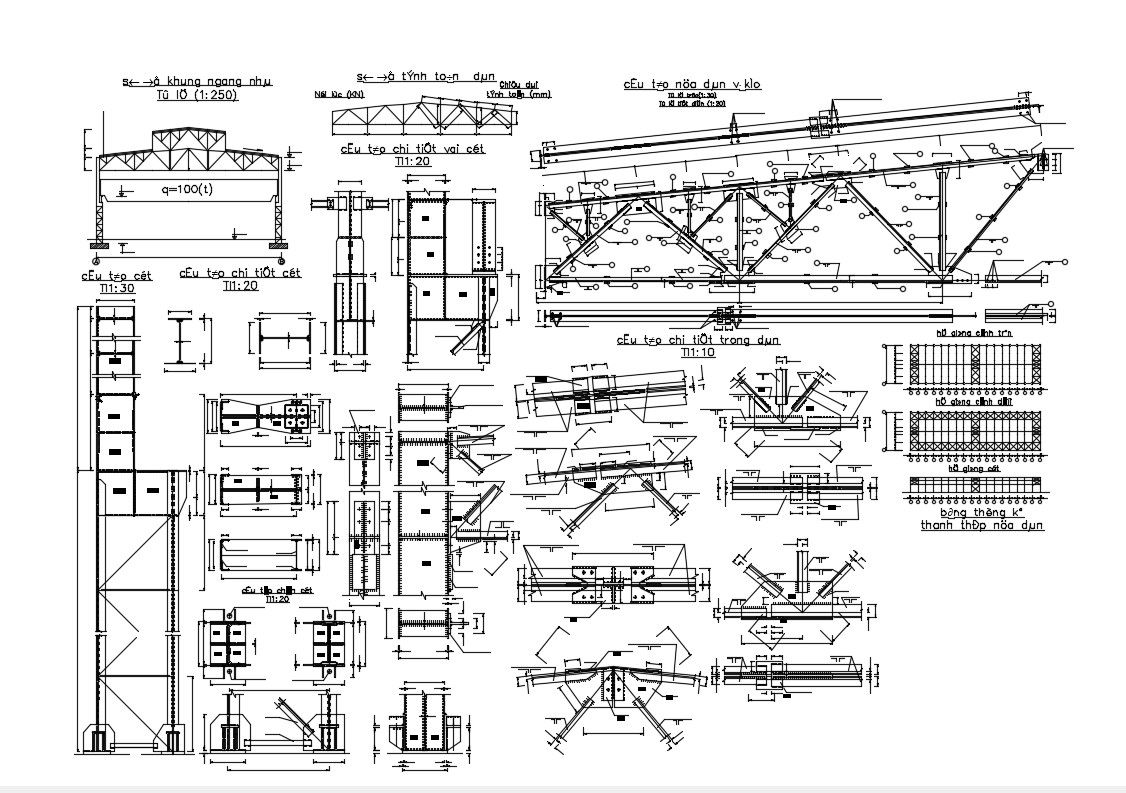Roof Purlin Design
Description
Construction drawing of roof purlin which shows roof truss details along with different angle sections details, roof components details of purlin, main sag tie details, principal rafter, roofing mater5ail, and various other unit details.
File Type:
DWG
File Size:
580 KB
Category::
Construction
Sub Category::
Construction Detail Drawings
type:
Gold
Uploaded by:
