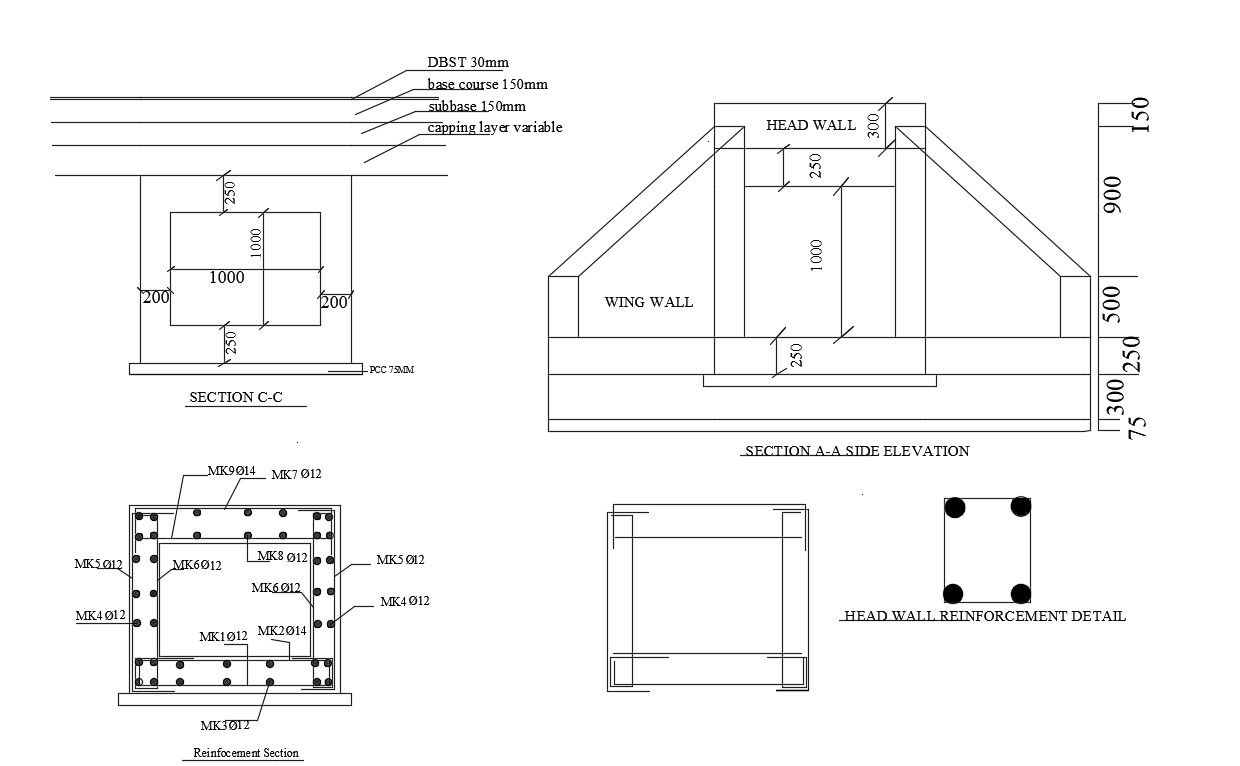Design of RCC Structures
Description
Construction details of the wing wall which shows the RCC structural details along with curtailment bars details. Reinforcement details are provided in tension and compression zone along with bar dimension details and main distribution hook up and bent up bars details.
File Type:
DWG
File Size:
817 KB
Category::
Construction
Sub Category::
Reinforced Cement Concrete Details
type:
Gold
Uploaded by:

