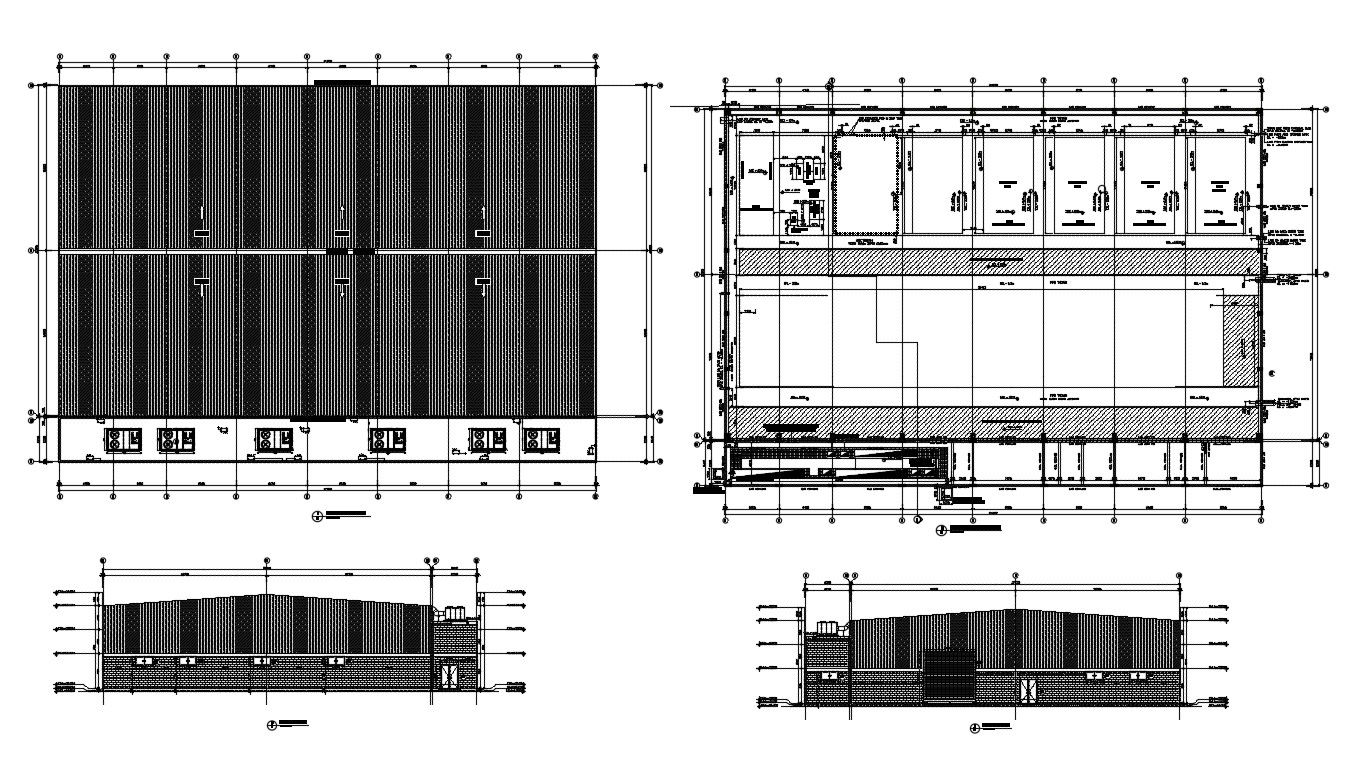Warehouse Construction Plan
Description
Industrial warehouse design which shows the floor plan of factory building along with building different sides of elevation, dimension hidden line details, shade truss details, and various other units details also included in the drawing.
Uploaded by:
