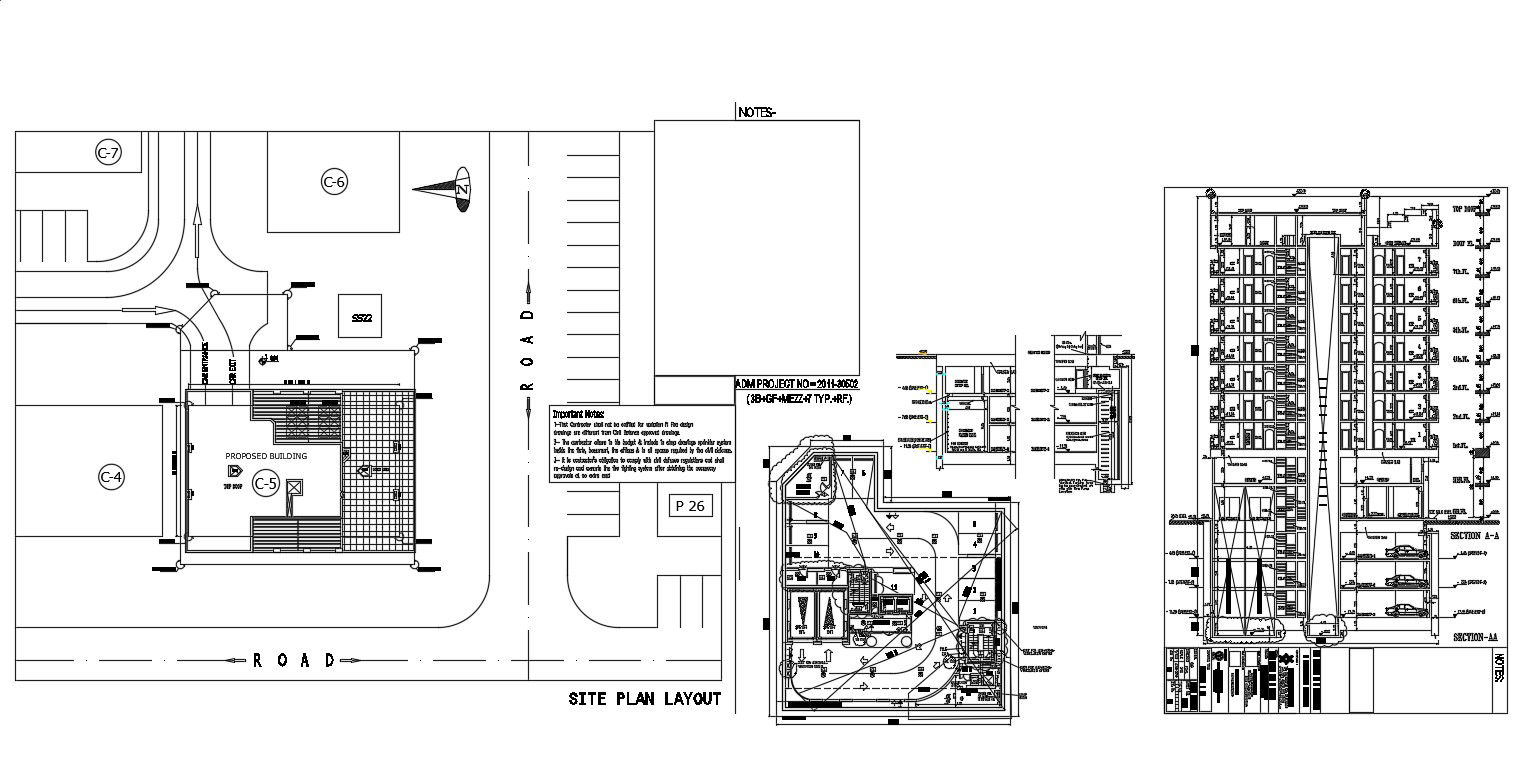Building Drawing CAD File Download
Description
SIte plan and building sectional CAD drawing which shows building site area details along with parking space details, building sectional details, building plan details also included in drawing.
Uploaded by:

