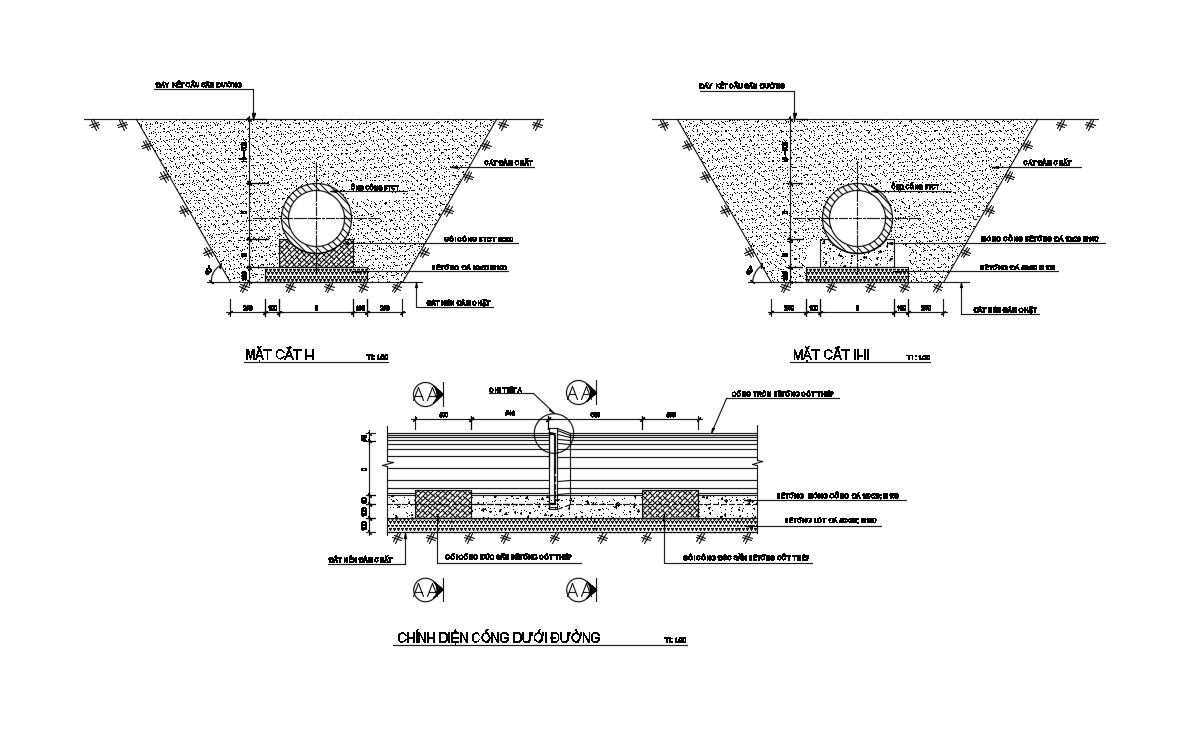Drainage Pipe CAD File
Description
Design of catchment basin for drainage system flow of water which shows the pipe design details along with dimension details and other unit details.
File Type:
DWG
File Size:
455 KB
Category::
Dwg Cad Blocks
Sub Category::
Sanitary CAD Blocks And Model
type:
Free
Uploaded by:
