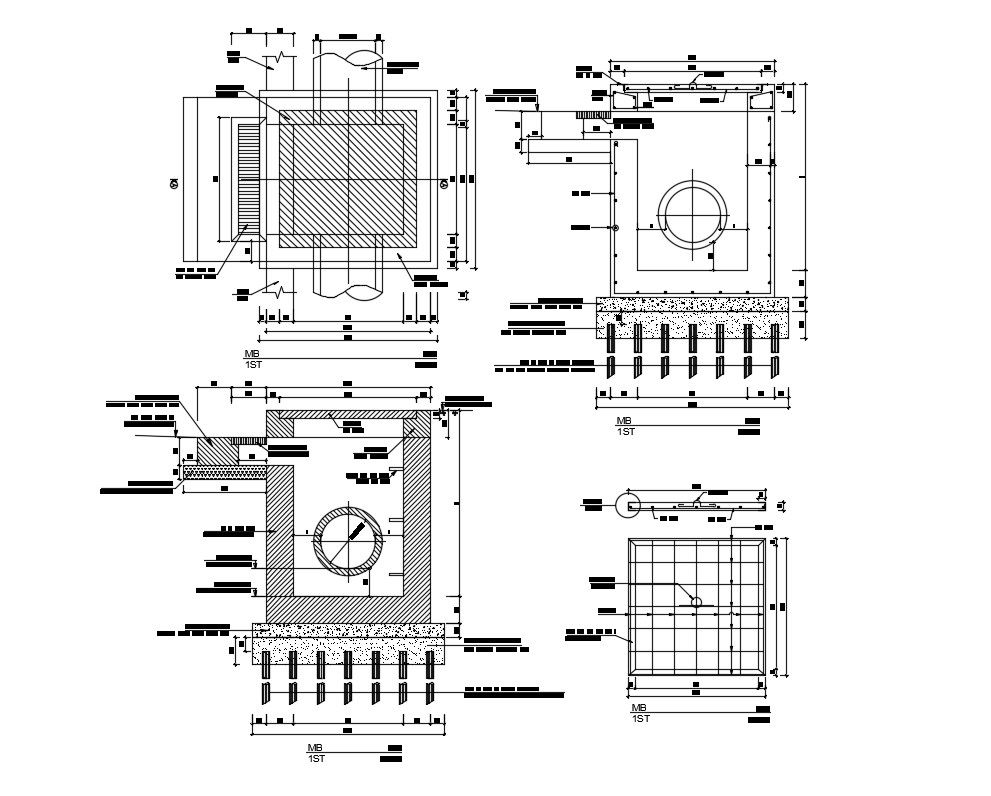Sewer Inspection Chamber Construction Drawing
Description
Manhole design construction plan and sewer chamber with breadth details and height details along with sewer cover details and construction details are shown in this CAD drawing.
File Type:
DWG
File Size:
344 KB
Category::
Dwg Cad Blocks
Sub Category::
Sanitary CAD Blocks And Model
type:
Gold
Uploaded by:
