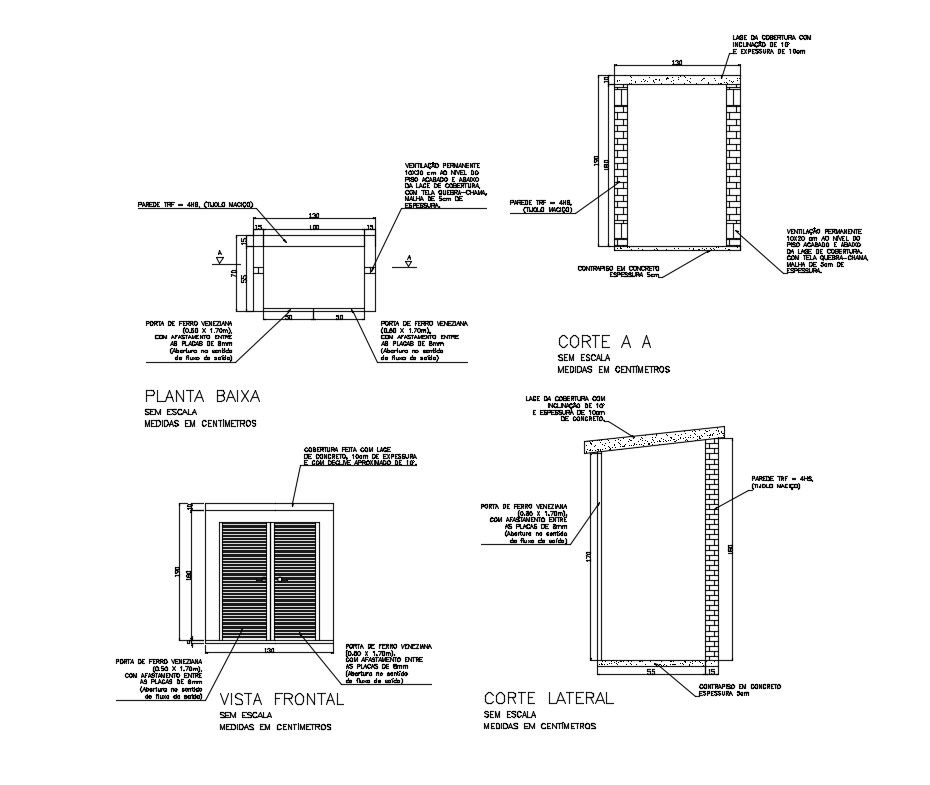Door Grill Design
Description
CAD drawing details of door blocks which show door elevation drawing along with door lintel, frame, door width details also included in the drawing.
File Type:
DWG
File Size:
68 KB
Category::
Dwg Cad Blocks
Sub Category::
Windows And Doors Dwg Blocks
type:
Free
Uploaded by:
