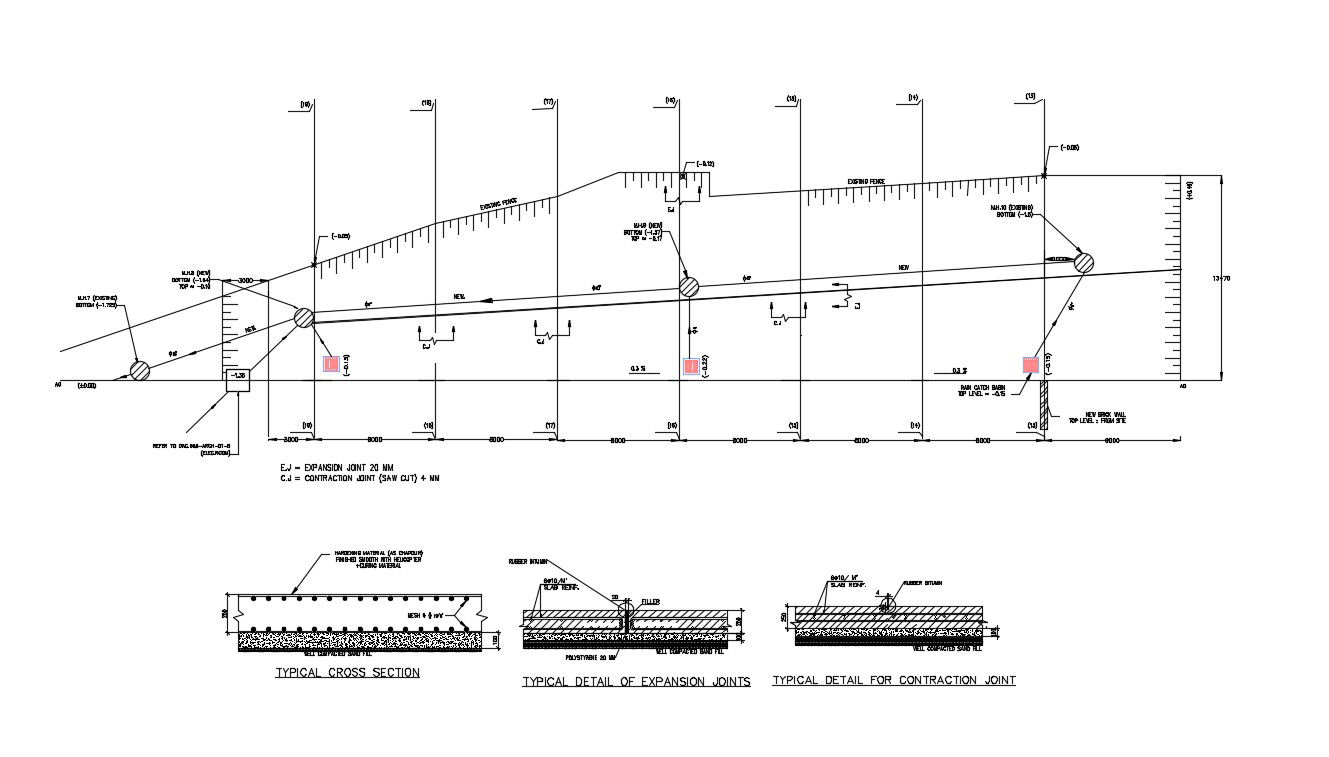Construction Joint in Concrete CAD Block
Description
Details drawing of construction joints 2d view which shows the expansion joints, contraction joints in structural blocks.
File Type:
DWG
File Size:
813 KB
Category::
Construction
Sub Category::
Construction Detail Drawings
type:
Gold
Uploaded by:
