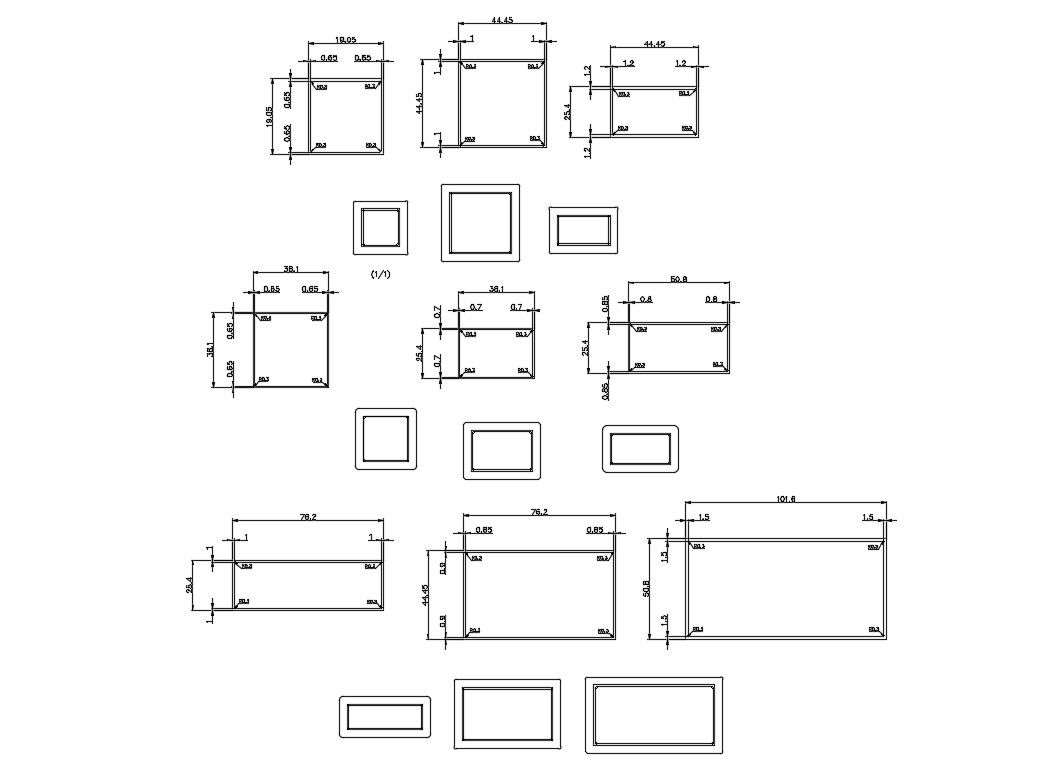Steel Reinforcement CAD file download
Description
Detailing drawing of curtailment bars which shows the details of the bar in structure along with dimension details and bar dimension details.
File Type:
DWG
File Size:
220 KB
Category::
Construction
Sub Category::
Concrete And Reinforced Concrete Details
type:
Free
Uploaded by:
