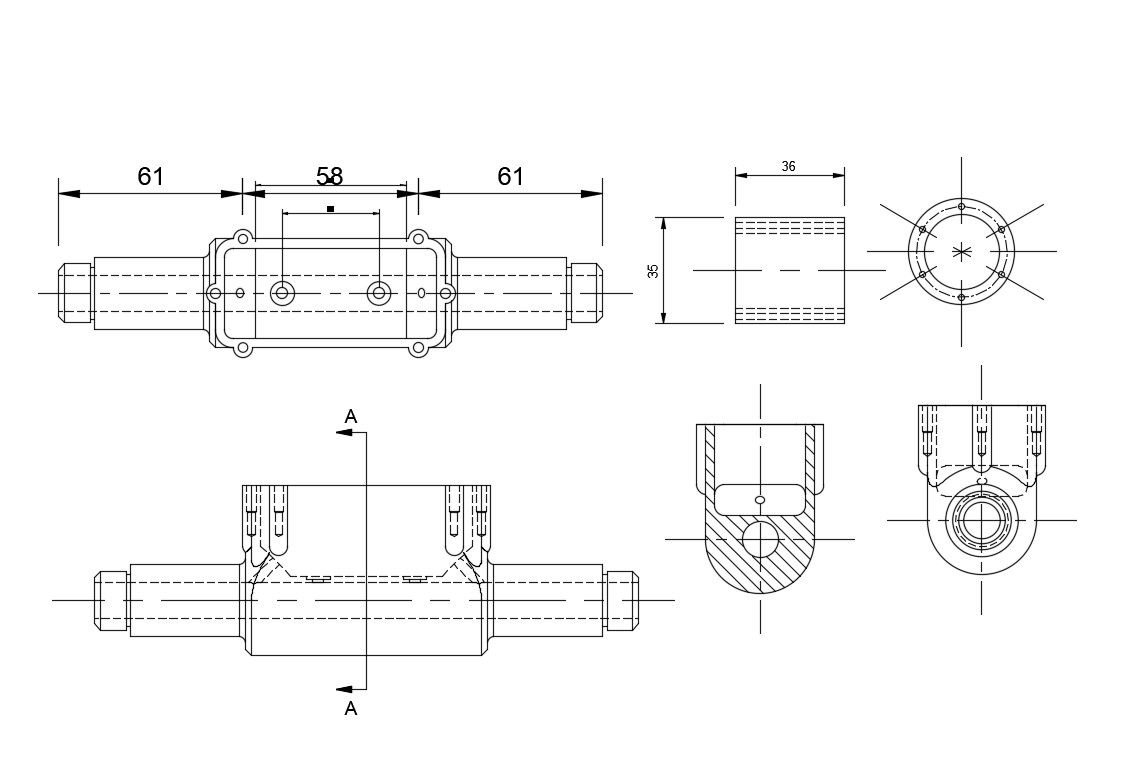Machine CAD Block
Description
Details CAD drawing of machinery units design which shows the welded bolted joints and connections details along with steel bracket plate details.
File Type:
DWG
File Size:
65 KB
Category::
Mechanical and Machinery
Sub Category::
Mechanical Engineering
type:
Free
Uploaded by:
