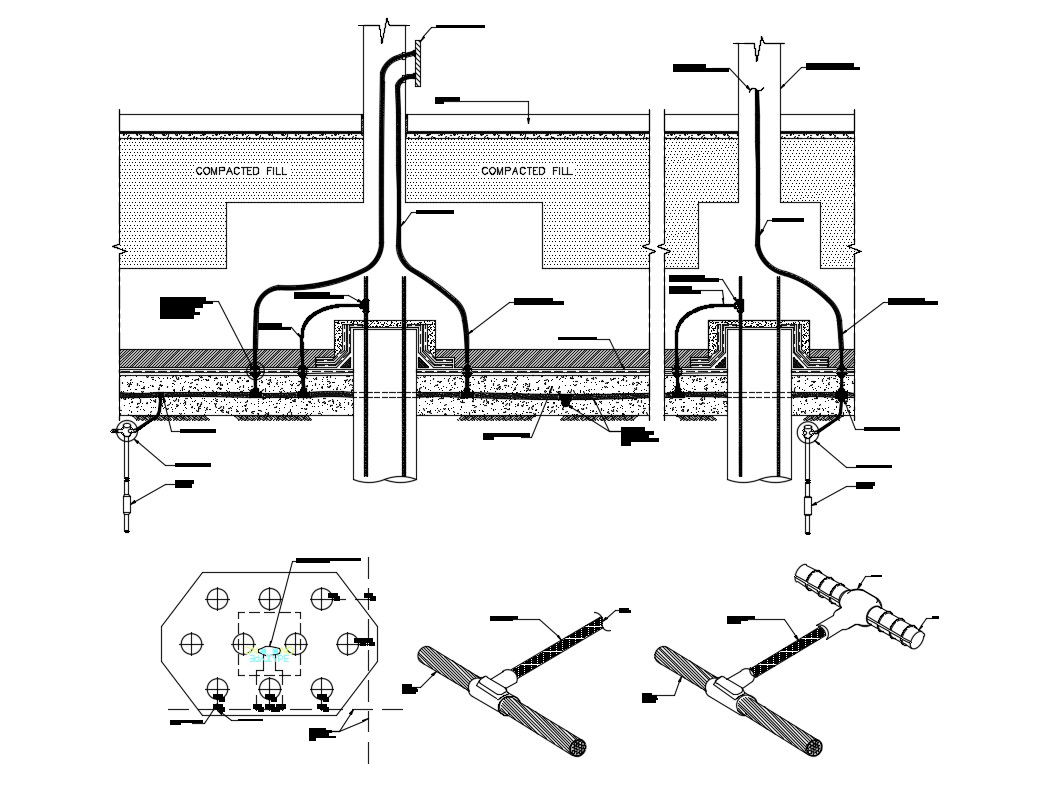Plumbing Fittings CAD File
Description
Underground pipe fitting details CAD drawing which shows pipe design details along with pipe details laid beneath the soil level. Pipe joints, elbow, fixtures details also included in this AutoCAD drawing.
File Type:
DWG
File Size:
7.2 MB
Category::
Dwg Cad Blocks
Sub Category::
Autocad Plumbing Fixture Blocks
type:
Gold
Uploaded by:
