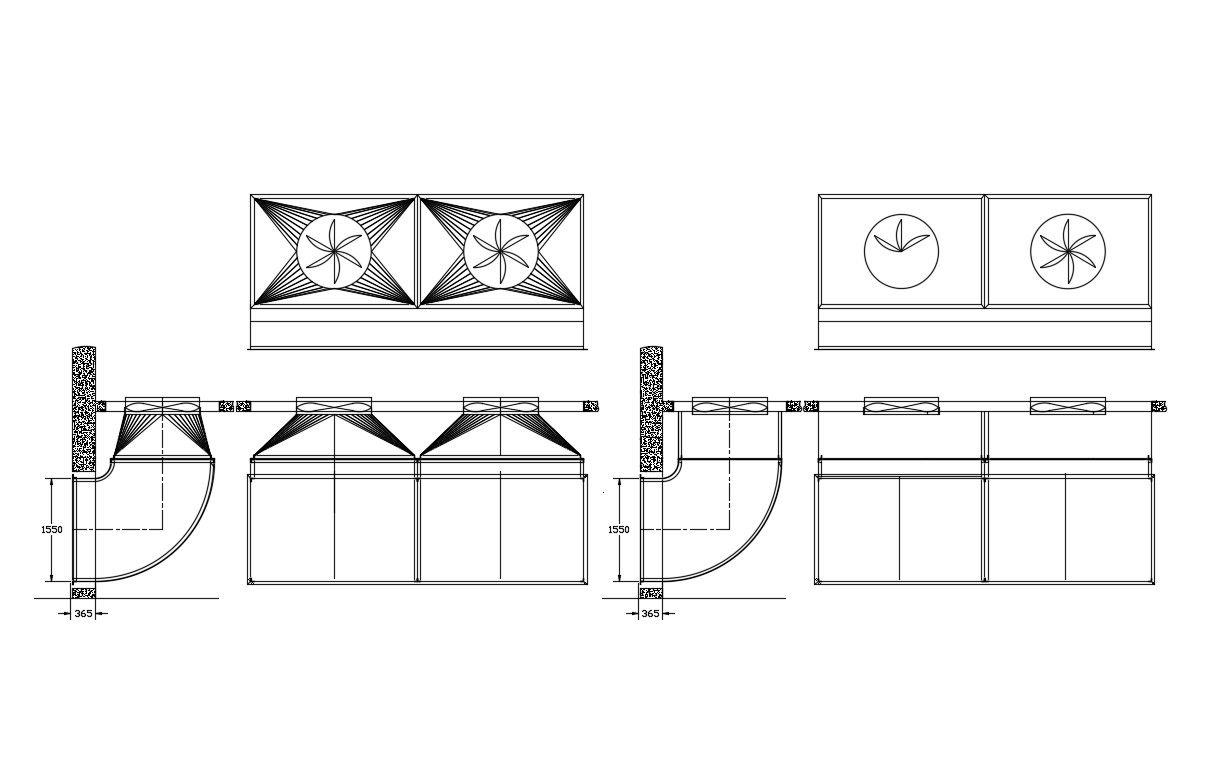Tank Design CAD File Download
Description
Free download CAD drawing of tank elevation and plan along with tank dimension details.
File Type:
DWG
File Size:
284 KB
Category::
Dwg Cad Blocks
Sub Category::
Autocad Plumbing Fixture Blocks
type:
Free
Uploaded by:
