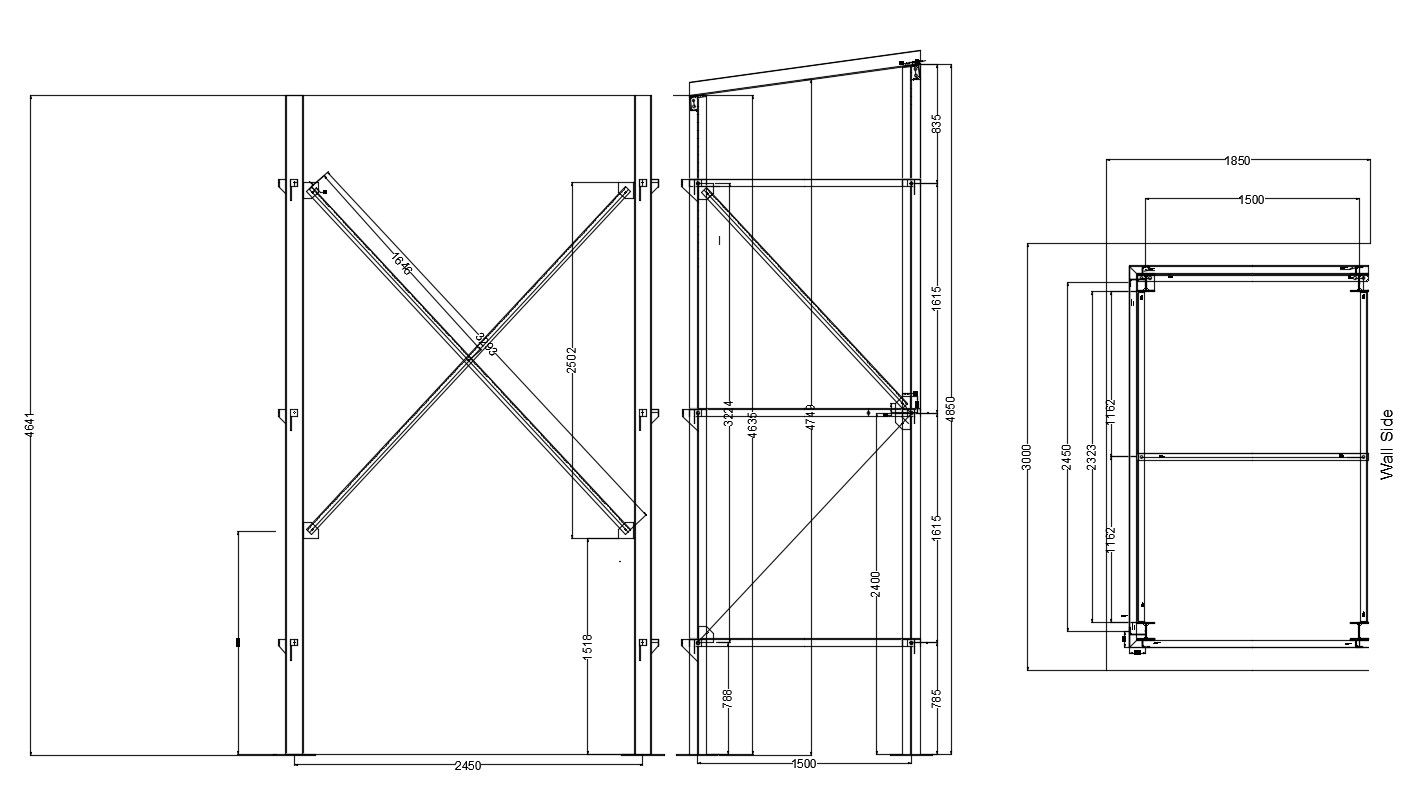Revolving Door CAD Drawing
Description
CAD drawing details of revolving door installation file which shows the struts details along with door lintel and dimension detailing.
File Type:
DWG
File Size:
137 KB
Category::
Dwg Cad Blocks
Sub Category::
Windows And Doors Dwg Blocks
type:
Free
Uploaded by:
