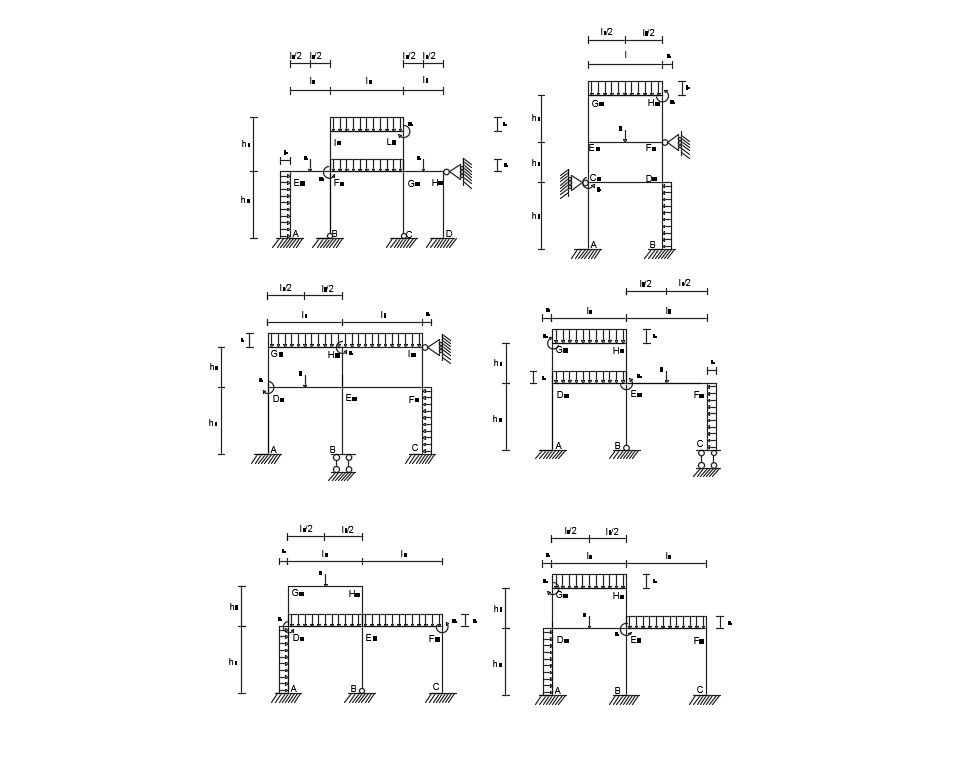Structural Load
Description
UDL load acting on a statistically determined and indeterminate beam, structural calculation CAD drawing which shows the free end roller and fixed edge beam.
File Type:
DWG
File Size:
70 KB
Category::
Construction
Sub Category::
Construction Detail Drawings
type:
Gold
Uploaded by:

