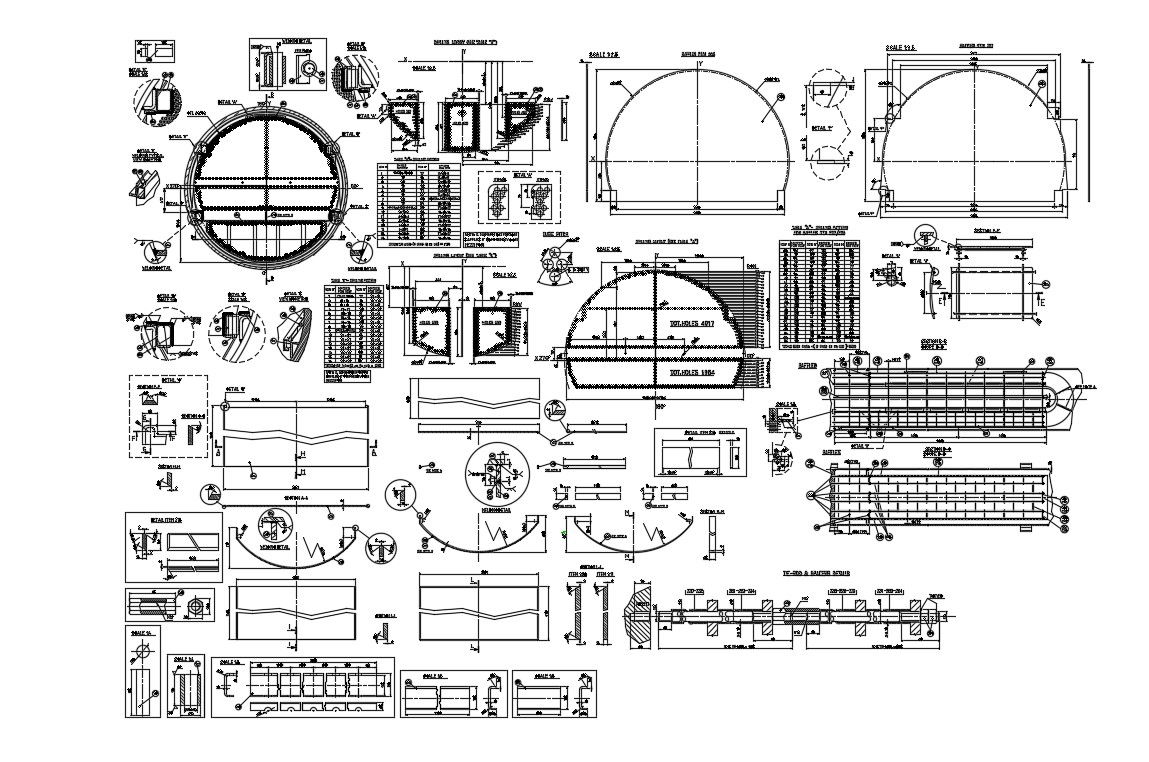Download Construction CAD Blocks
Description
2d drawing of various construction components which shows the window framing design along with a sectional drawing of the window, RCC structural unit details, shed details, and o0ther units detailed CAD drawing download.
Uploaded by:
