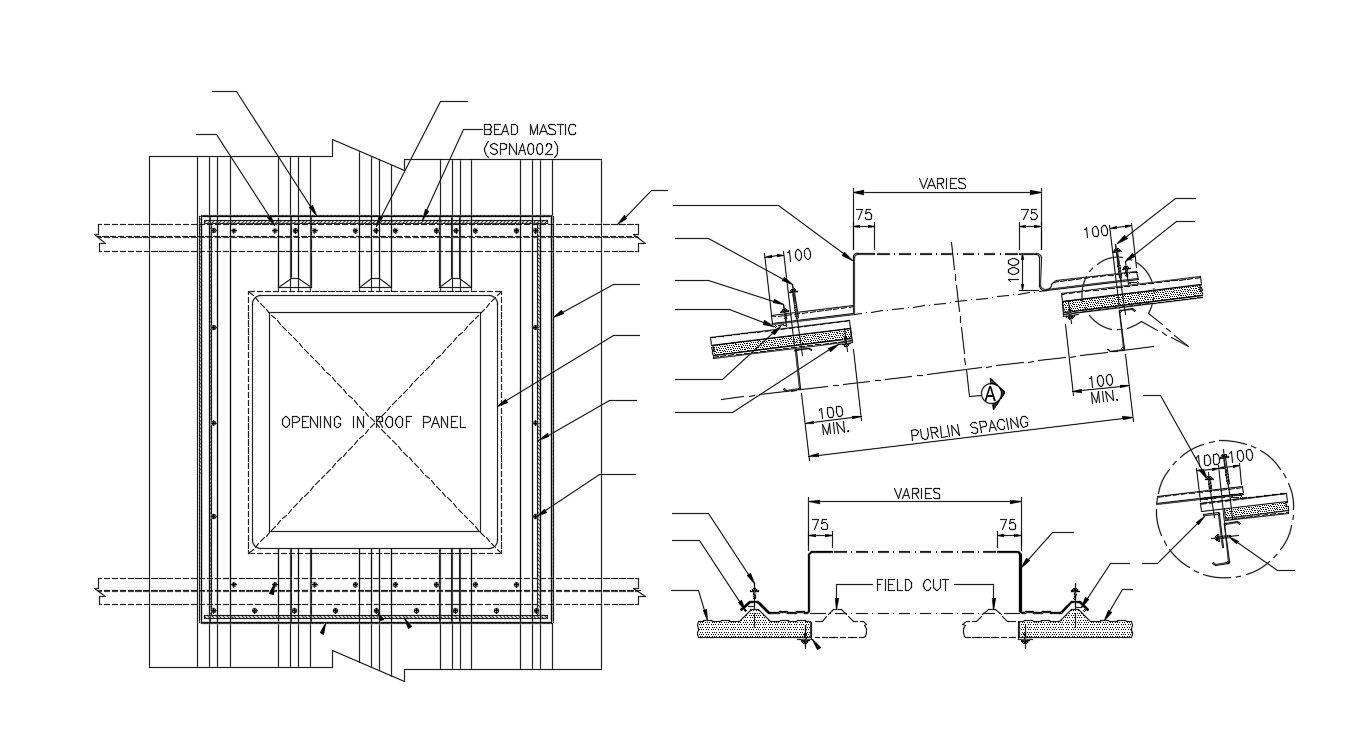Sky Roof Window CAD Drawing
Description
2d installation plan details of sky window along with roof shade details, roofing components details, window dimension details, and various other components details.
File Type:
DWG
File Size:
183 KB
Category::
Dwg Cad Blocks
Sub Category::
Windows And Doors Dwg Blocks
type:
Gold
Uploaded by:
