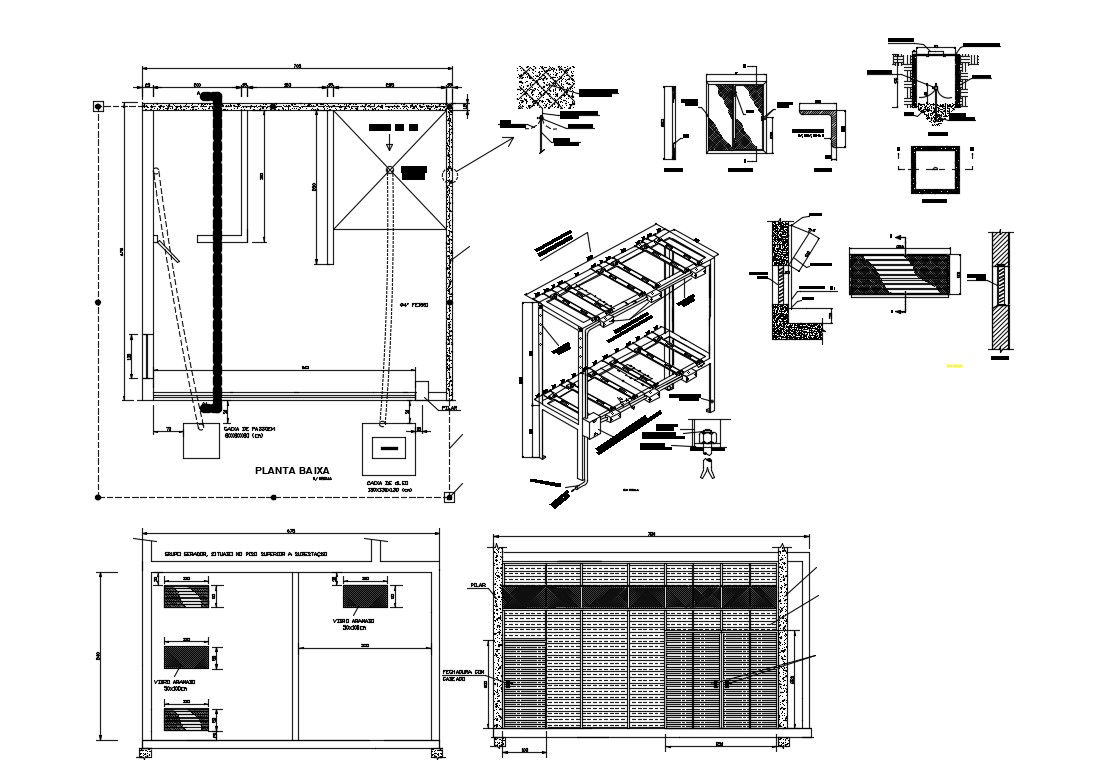Window Door Design CAD file
Description
2d design of various components combined drawing of glass door design, ventilation vent details, window design details, shutter door details, and other unit details.
File Type:
DWG
File Size:
483 KB
Category::
Dwg Cad Blocks
Sub Category::
Windows And Doors Dwg Blocks
type:
Free
Uploaded by:

