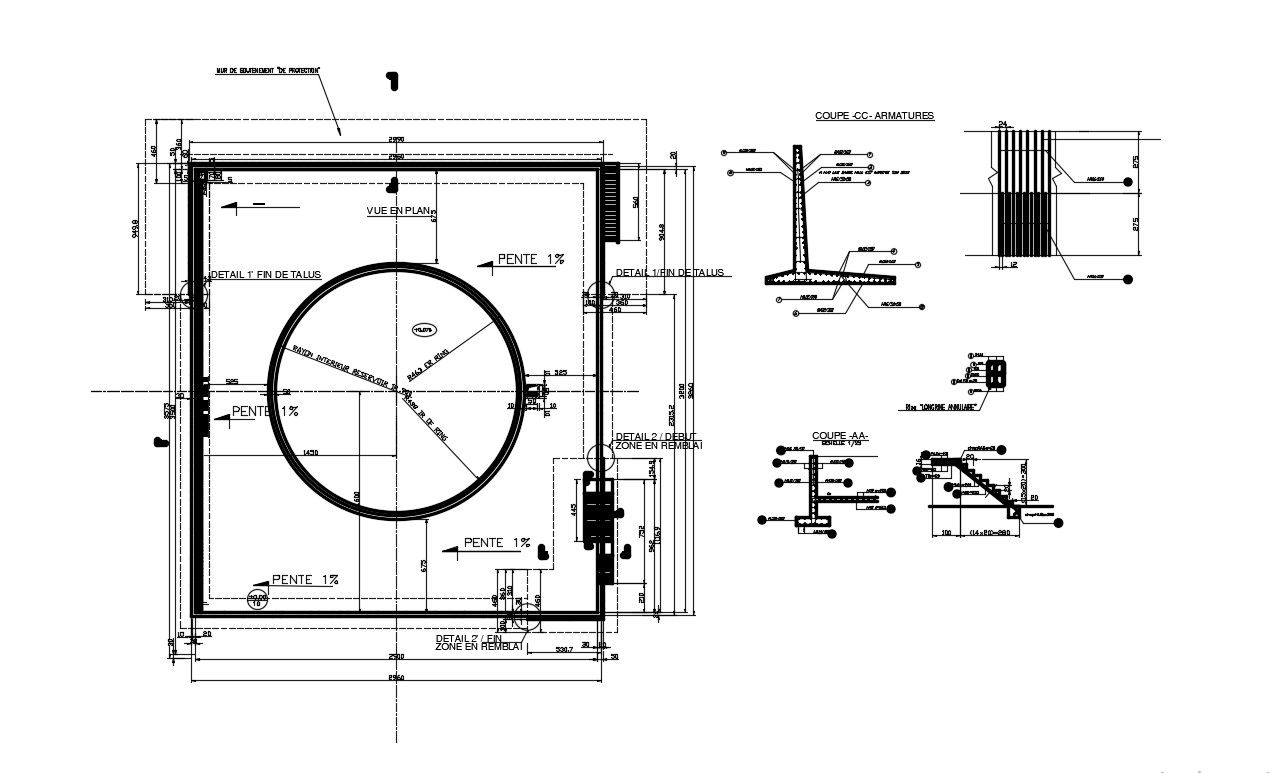RCC Frame Structure
Description
2d construction details of RCC structure which shows retaining wall structural details along with staircase construction details. Concrete masonry work and steel reinforcement bar curtailment details also included in this CAd drawing.
File Type:
DWG
File Size:
2.6 MB
Category::
Construction
Sub Category::
Reinforced Cement Concrete Details
type:
Gold
Uploaded by:

