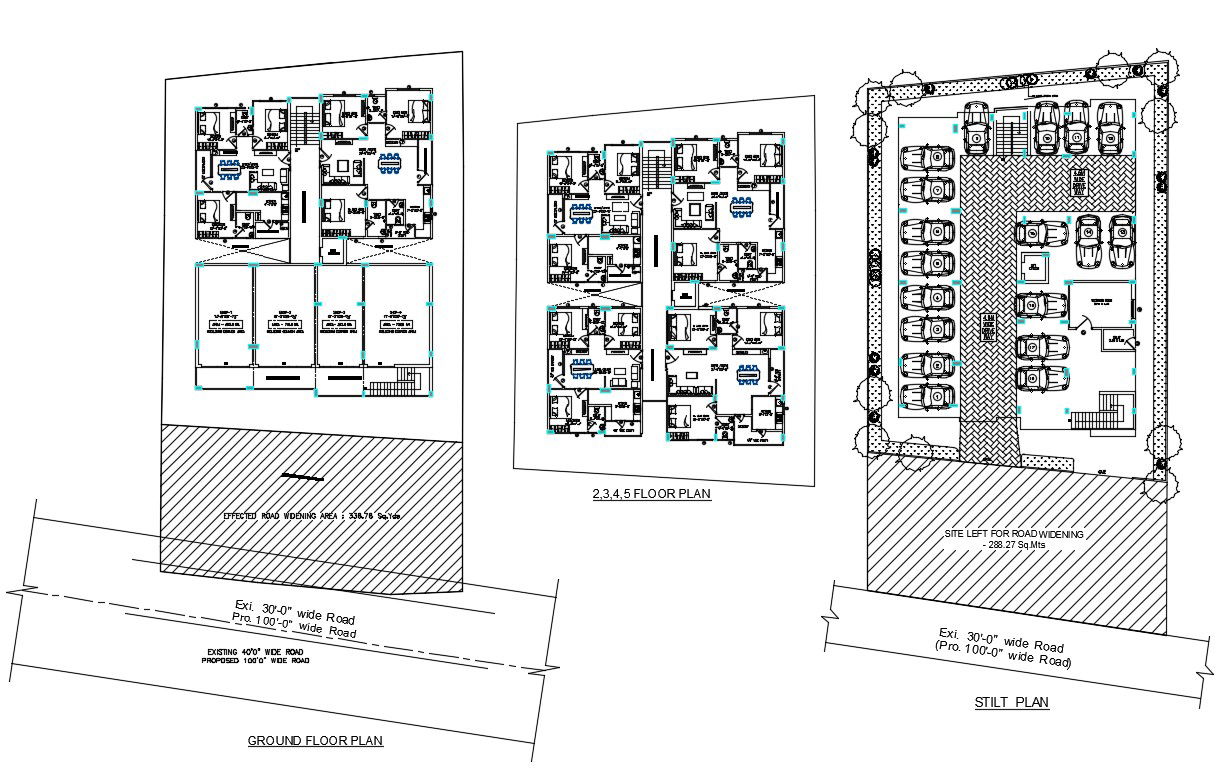Residence Apartments CAD Plan
Description
Living apartment design plan which shows the work plan of the house along with floor level details, furniture design details in house, dimension and hidden line details, staircase details, and various unit details.
Uploaded by:

