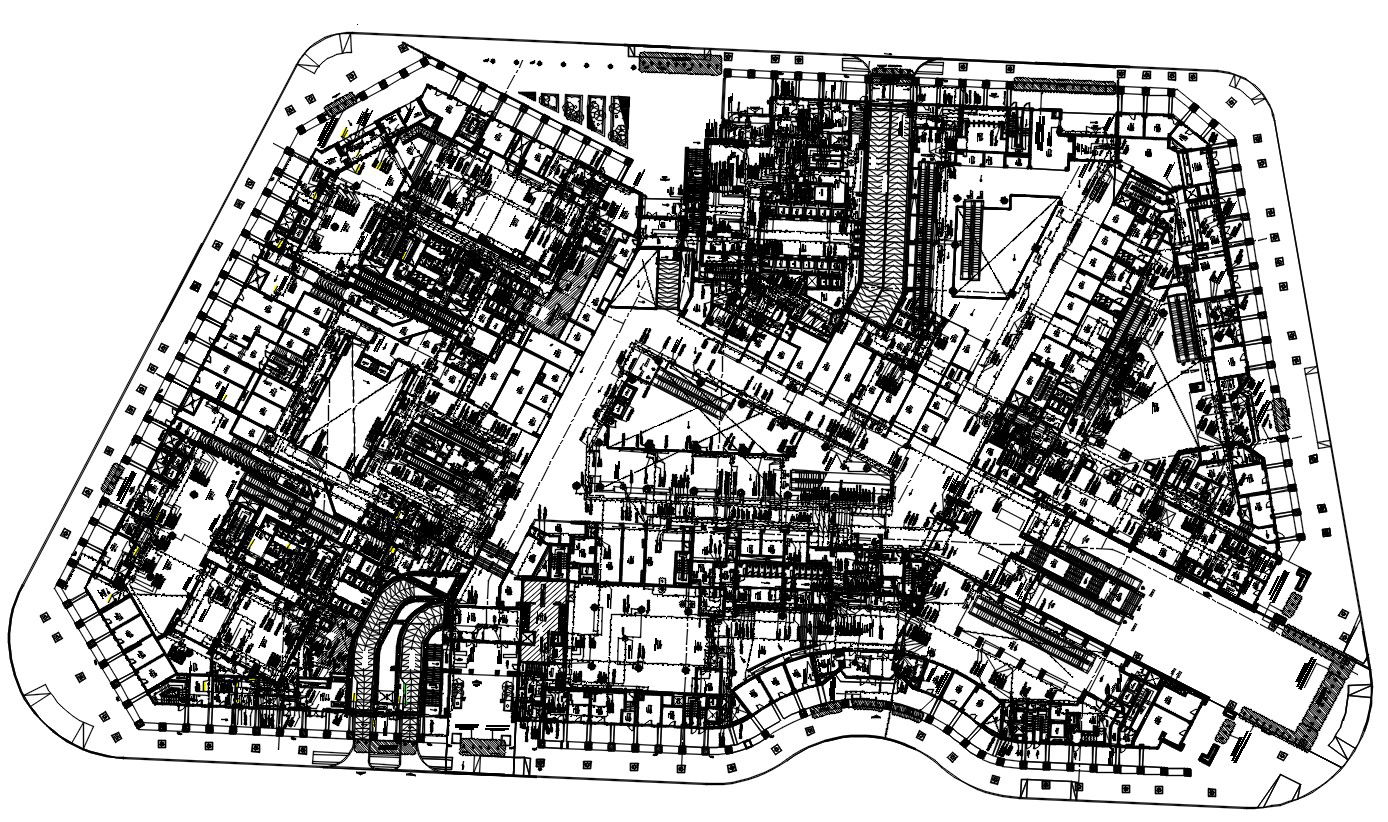City Central Building Plan
Description
City Central Building Plan DWG File; the architecture building drawing includes shopping mall, corporate office, institute, and shops with multiple lifts and staircase details. download AutoCAD file of the city central building plan project.
Uploaded by:

