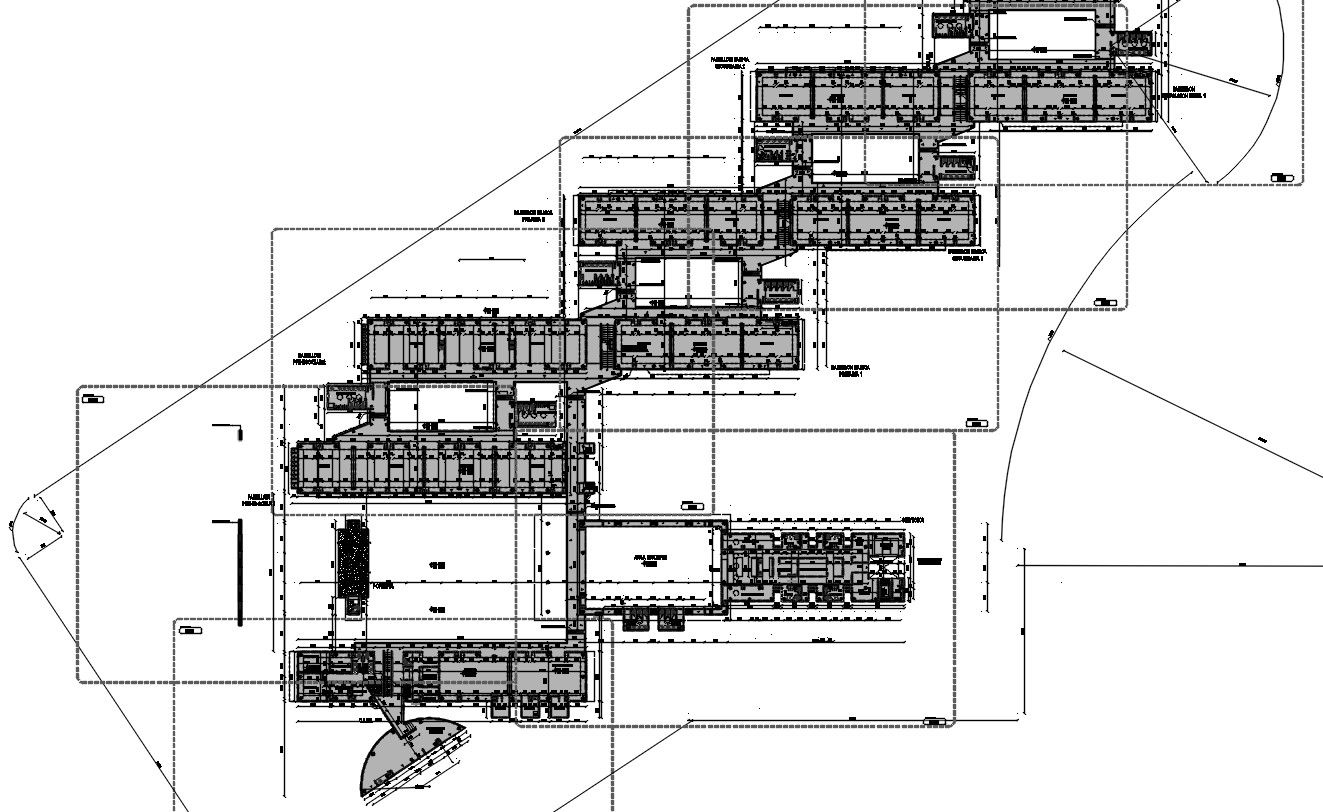Corporate Building With Dimension
Description
Corporate Building With Dimension DWG file; 2d CAD drawing of architecture corporate building includes different departments of floor level. download AutoCAD file and get more detail about building construction plans.
Uploaded by:
