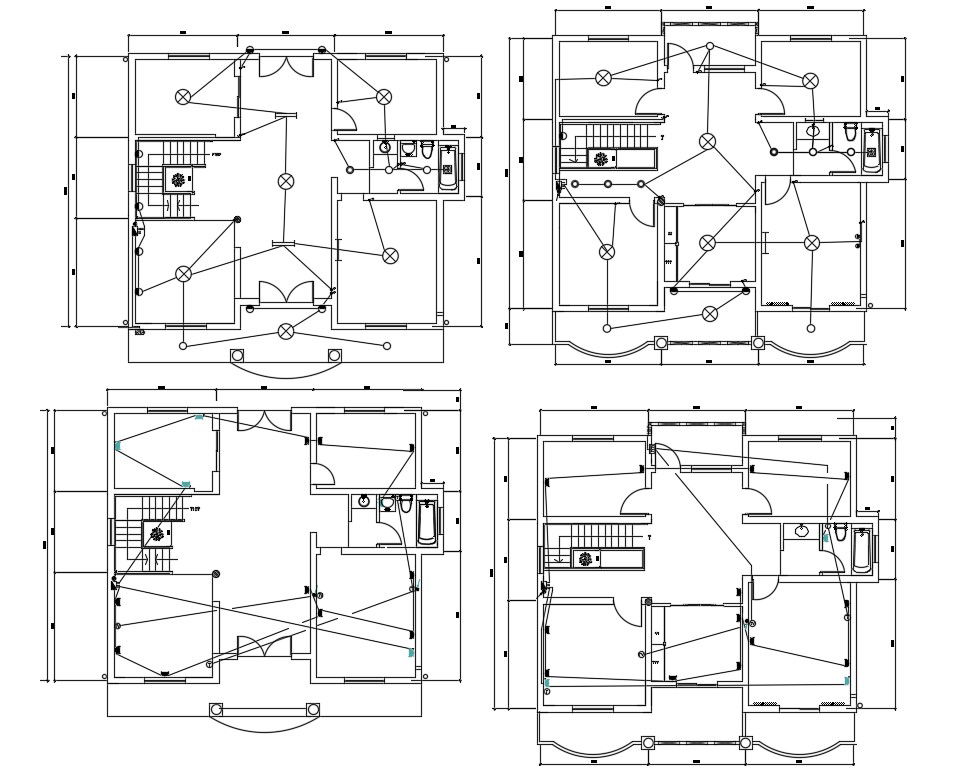Ceiling Electrical Plan
Description
Ceiling electrical installation design CAD file which shows the electrical installation plan details in the residential house along with fl;oor level details earthing wire details, fuse circuits blocks and other electrical components detailing.
Uploaded by:

