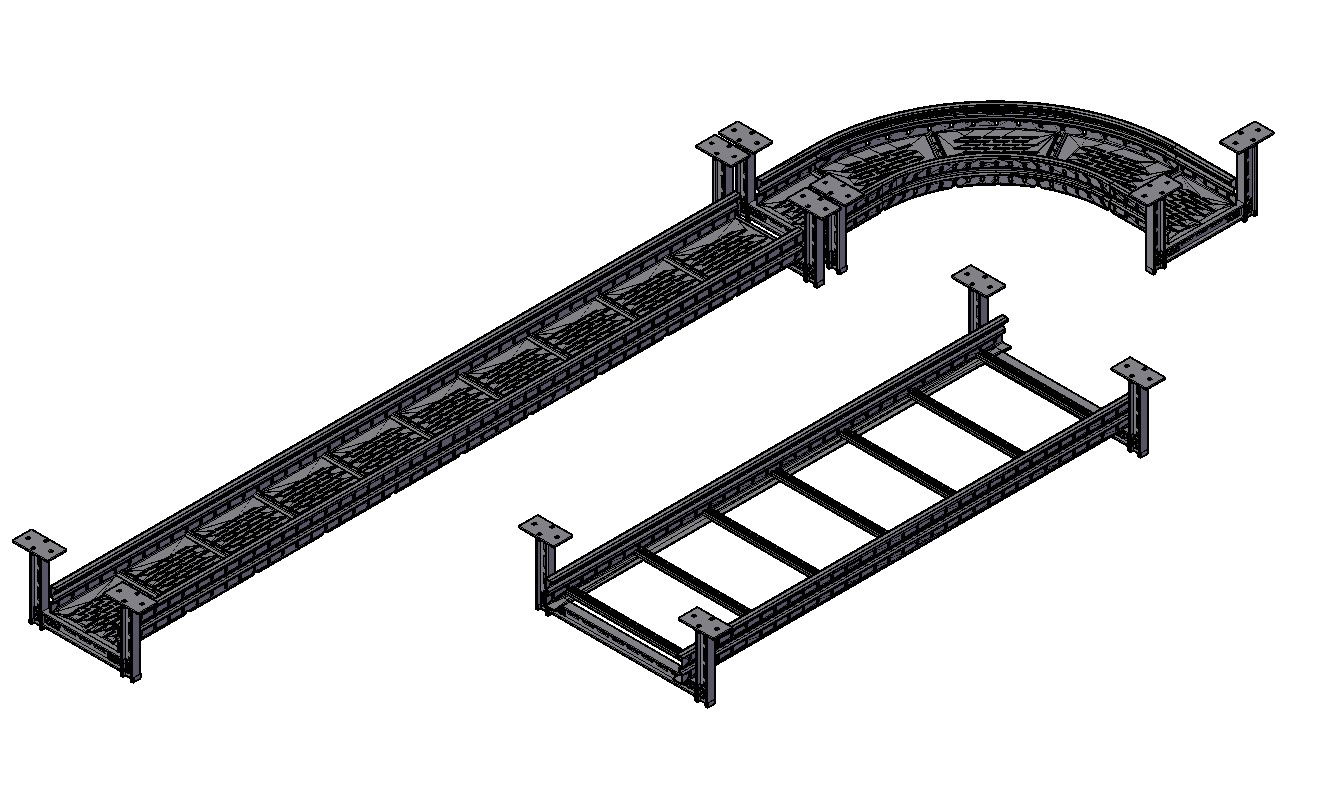Railway Track 3d Model
Description
3d design of railway track which shows an isometric view of railing track crossing along with sleepers and shoulders details.
File Type:
DWG
File Size:
2.2 MB
Category::
Construction
Sub Category::
Construction Detail Drawings
type:
Gold
Uploaded by:

