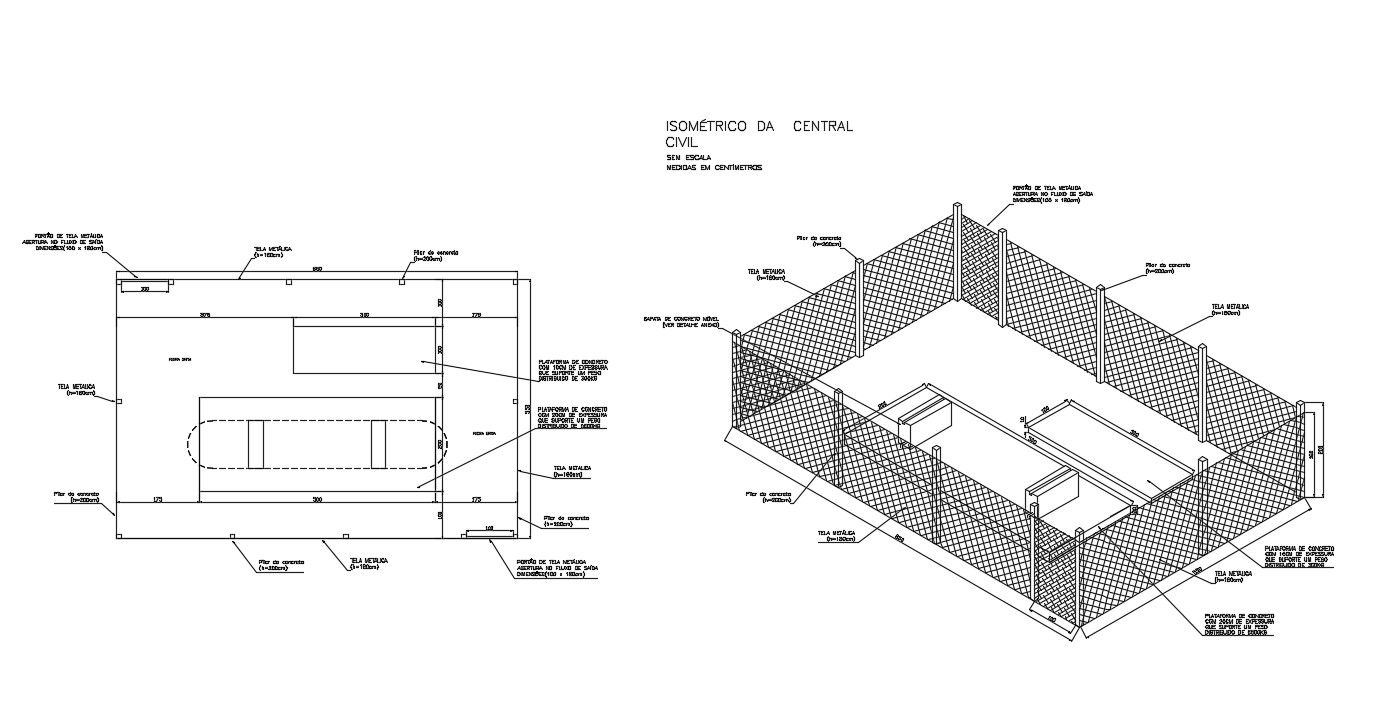CAD Files Free Download
Description
Isometric view of civil center design plan which shows the concrete pillar design along with metal fencing and dimension and various other units details free CAD File download.
File Type:
DWG
File Size:
98 KB
Category::
Construction
Sub Category::
Construction Detail Drawings
type:
Free
Uploaded by:

