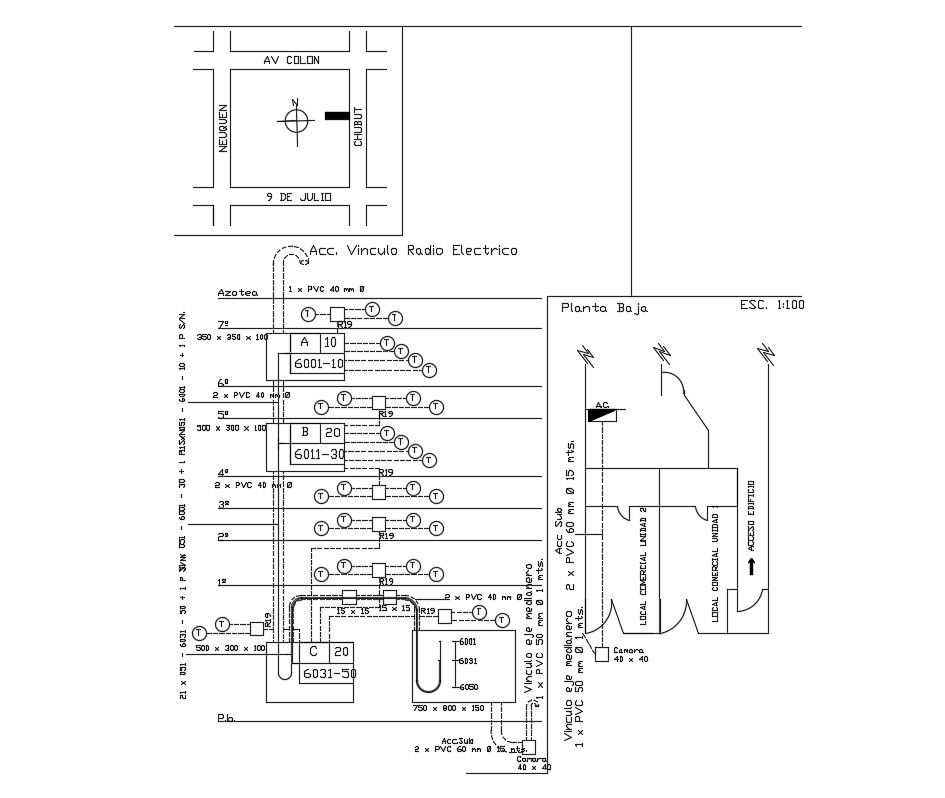Electric Circuit Diagram
Description
2d design of electrical circuits diagram which shows the electrical wirings details along with electrical wirings details, circuits and fuse details, transmitter, insulators, and various other units details.
Uploaded by:

