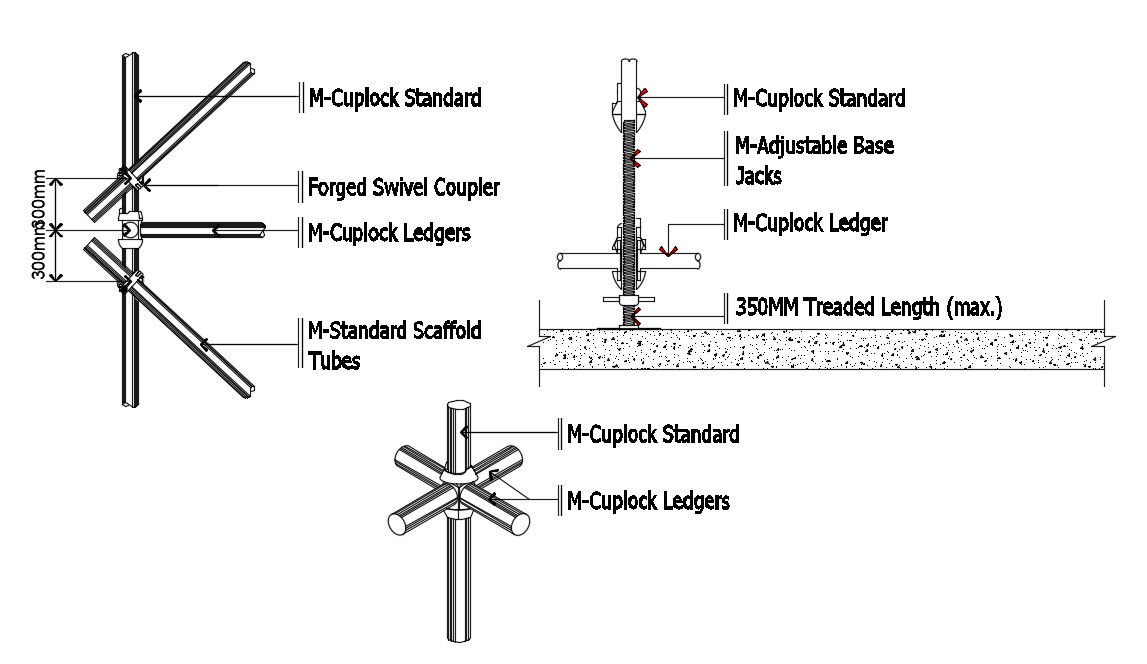Diagonal Bracing Connection DWG File
Description
Diagonal Bracing Connection DWG File; 2d cad drawing connection of diagonal bracing tube to lock standard with sectional view. download free DWG file and get more detail about diagonal branching design.
Uploaded by:

