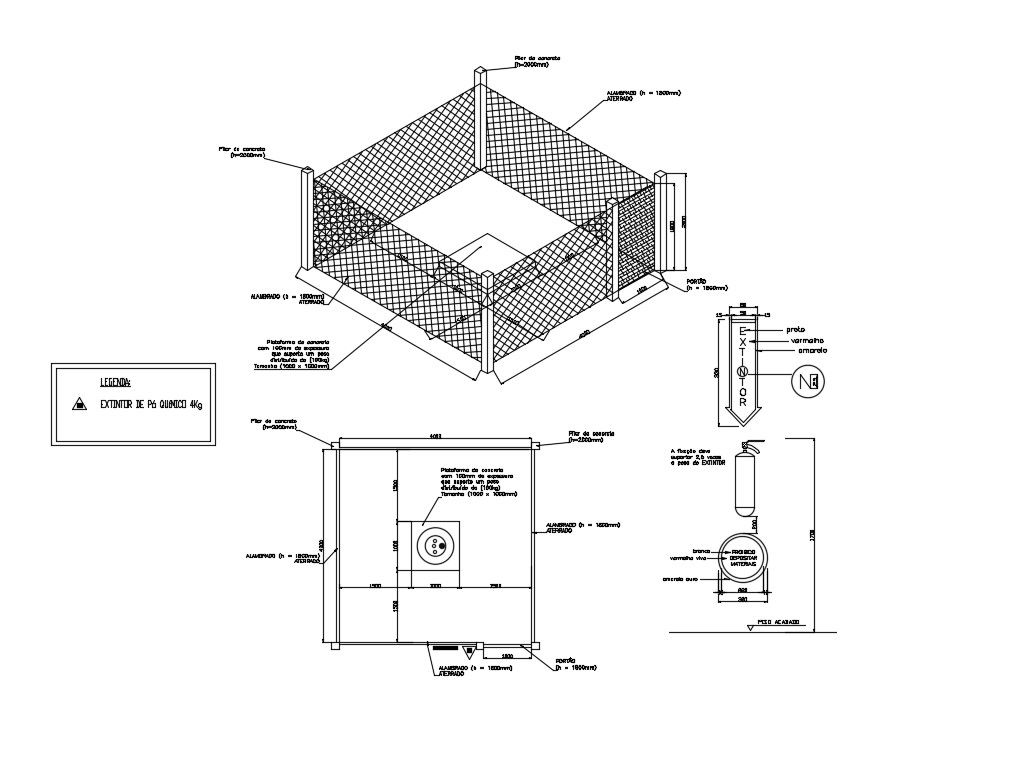Reinforced Block Wall CAD File
Description
2d design of structural units which shows the isometric view of structural blocks along with concrete pillar and metal grill design details. legends details and dimension detailing also included in CAD drawing which can be download for free.
File Type:
DWG
File Size:
169 KB
Category::
Construction
Sub Category::
Construction Detail Drawings
type:
Free
Uploaded by:
