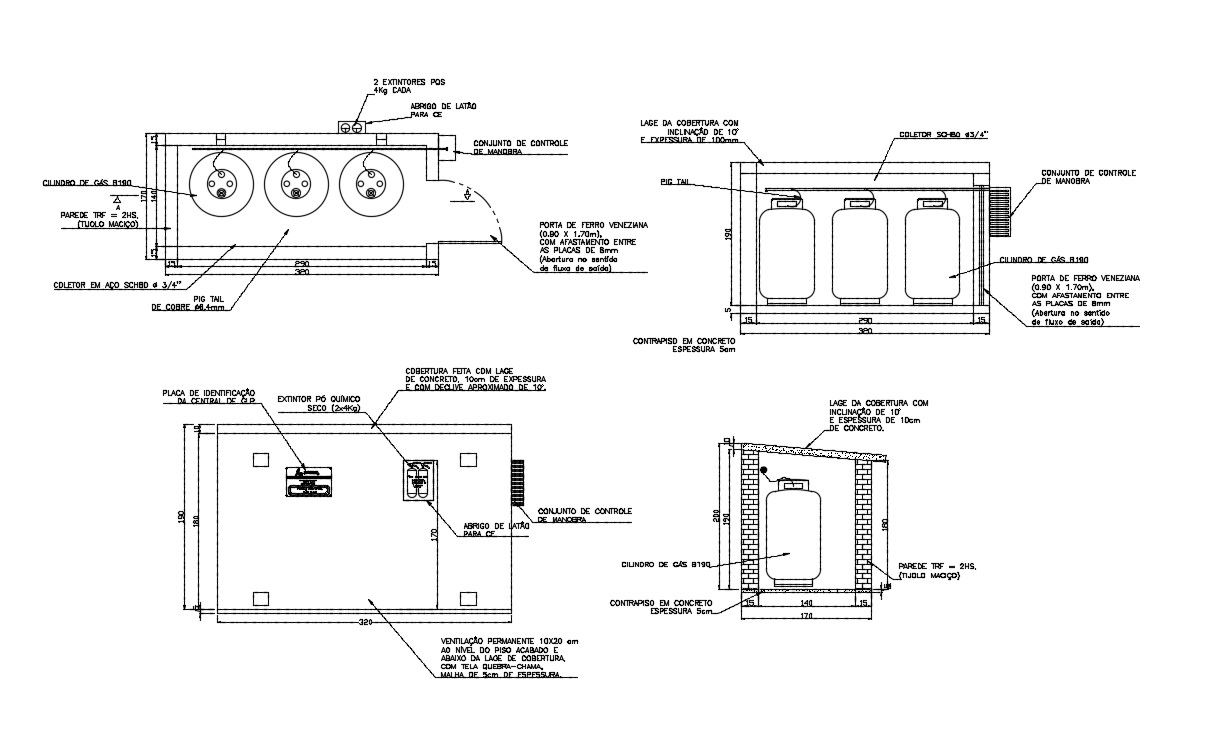Gas Bottle Installation CAD File
Description
2d design of gas tank installation plan and elevation along with pipe blocks details, and various other units details of fire extinguisher cylinders details.
File Type:
DWG
File Size:
94 KB
Category::
Construction
Sub Category::
Construction Detail Drawings
type:
Free
Uploaded by:
