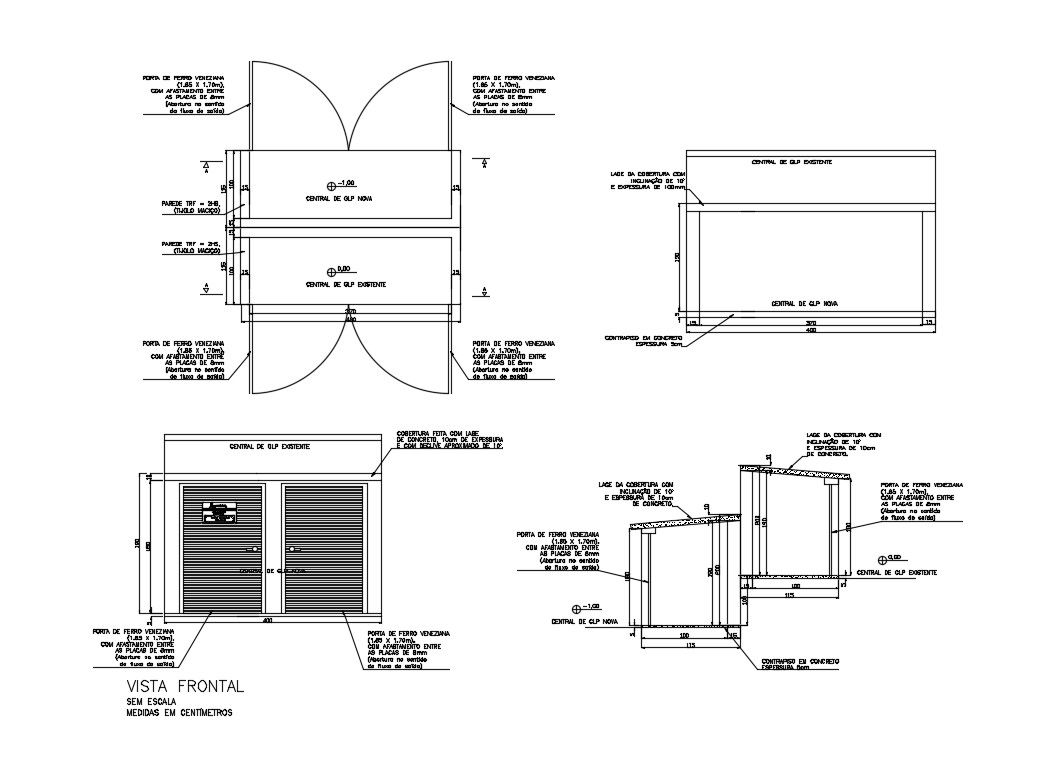Double Door Design CAD File
Description
2d design of double door CAD blocks Download file which shows the measurement details of door along with door plan and elevation drawing.
File Type:
DWG
File Size:
125 KB
Category::
Dwg Cad Blocks
Sub Category::
Windows And Doors Dwg Blocks
type:
Gold
Uploaded by:
