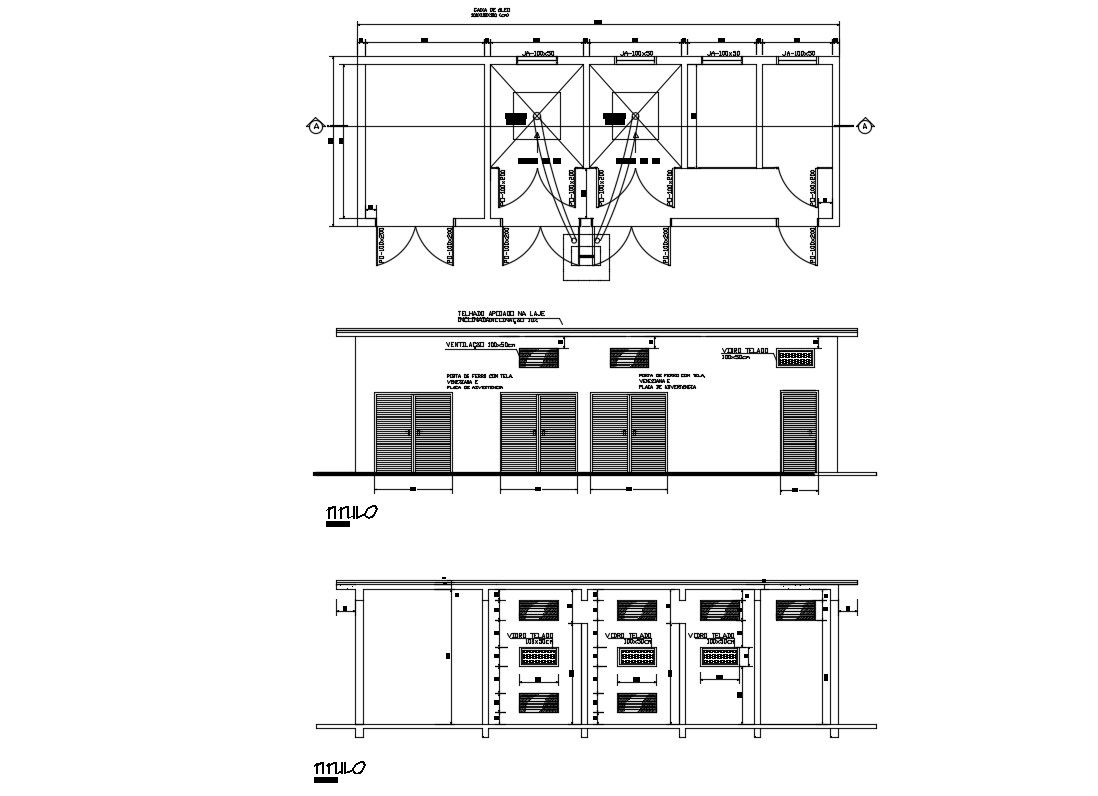Electrical Room Design
Description
Plan elevation design of the electrical room which shows the floor plan of electric room along with electrical meter details, circuits units details and room elevation details.
File Type:
DWG
File Size:
113 KB
Category::
Electrical
Sub Category::
Electrical Automation Systems
type:
Gold
Uploaded by:

