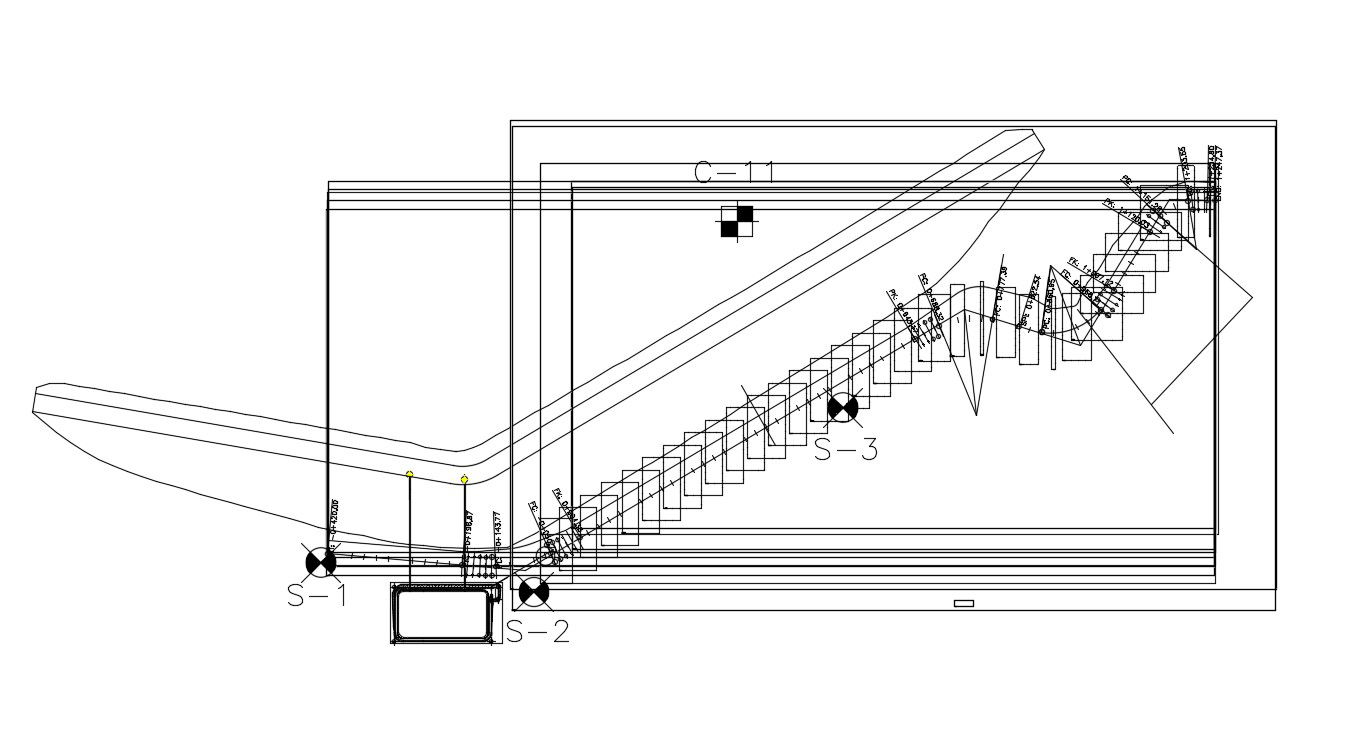Escalator Design File
Description
2d elevation design of escalators which shows the side elevation of escalators stairway along with hand railing grill design.
File Type:
DWG
File Size:
3.7 MB
Category::
Electrical
Sub Category::
Electrical Automation Systems
type:
Gold
Uploaded by:

