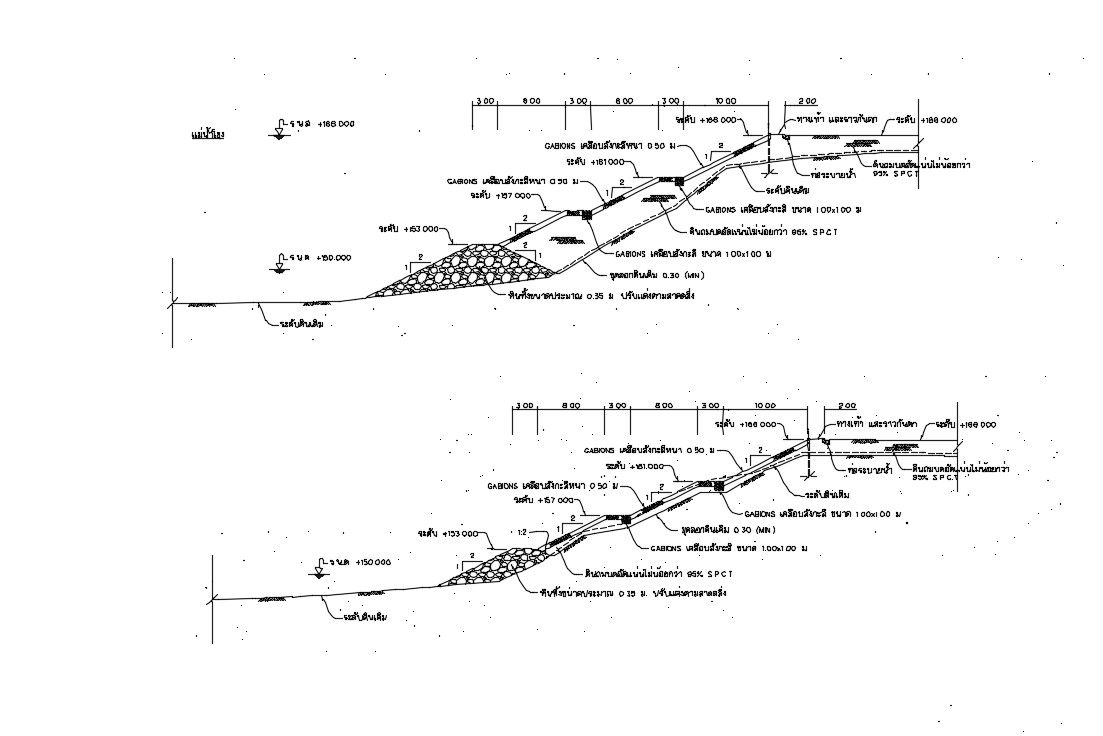Earth Embankment Design
Description
2d design of earth embankment construction detailing along with slope dimension of vertical and horizontal along with embankment measurement and steps slope detailing.
File Type:
DWG
File Size:
535 KB
Category::
Structure
Sub Category::
Section Plan CAD Blocks & DWG Drawing Models
type:
Gold
Uploaded by:

