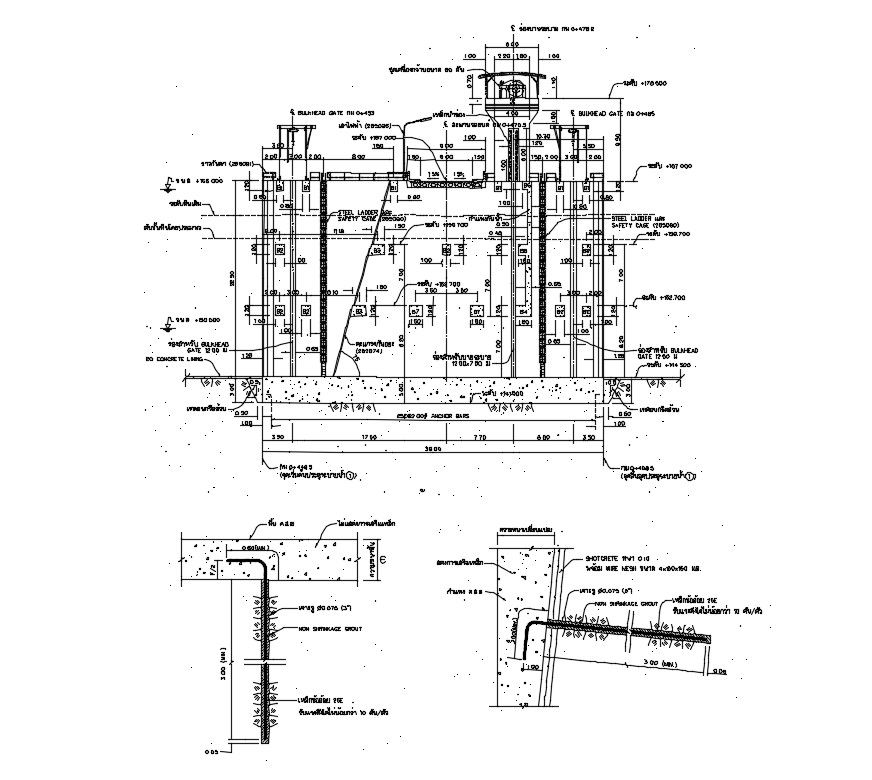Construction Work Design
Description
2d design of bridge construction footing pier design which shows the pier design details along with cofferdam construction details. concrete slab details, concrete lining work details, gro0und level details, and various other unit details.
File Type:
DWG
File Size:
1 MB
Category::
Construction
Sub Category::
Construction Detail Drawings
type:
Gold
Uploaded by:

