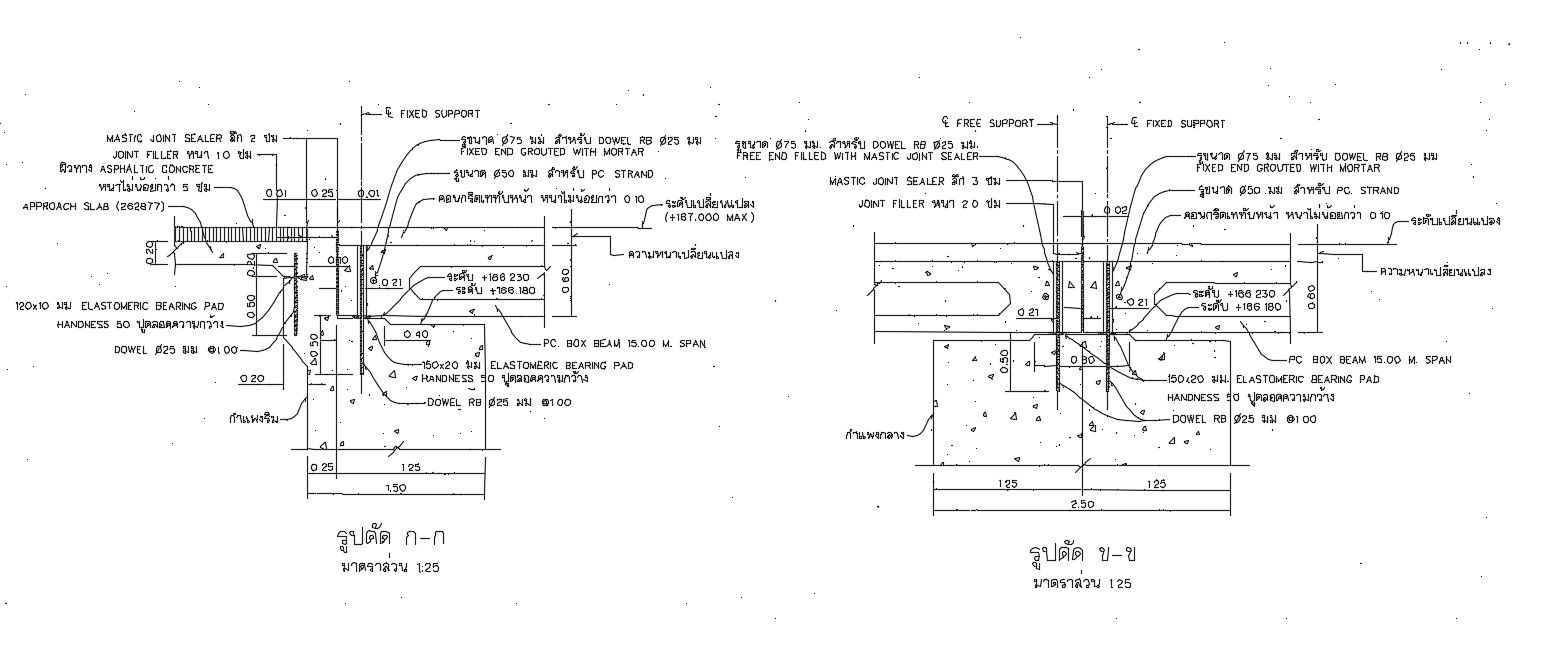Block Work Construction Design
Description
RCC struictural detailing drawing which shows the concrete masonry design details along with concrete lining details and other structural unit details.
File Type:
DWG
File Size:
481 KB
Category::
Construction
Sub Category::
Construction Detail Drawings
type:
Gold
Uploaded by:

