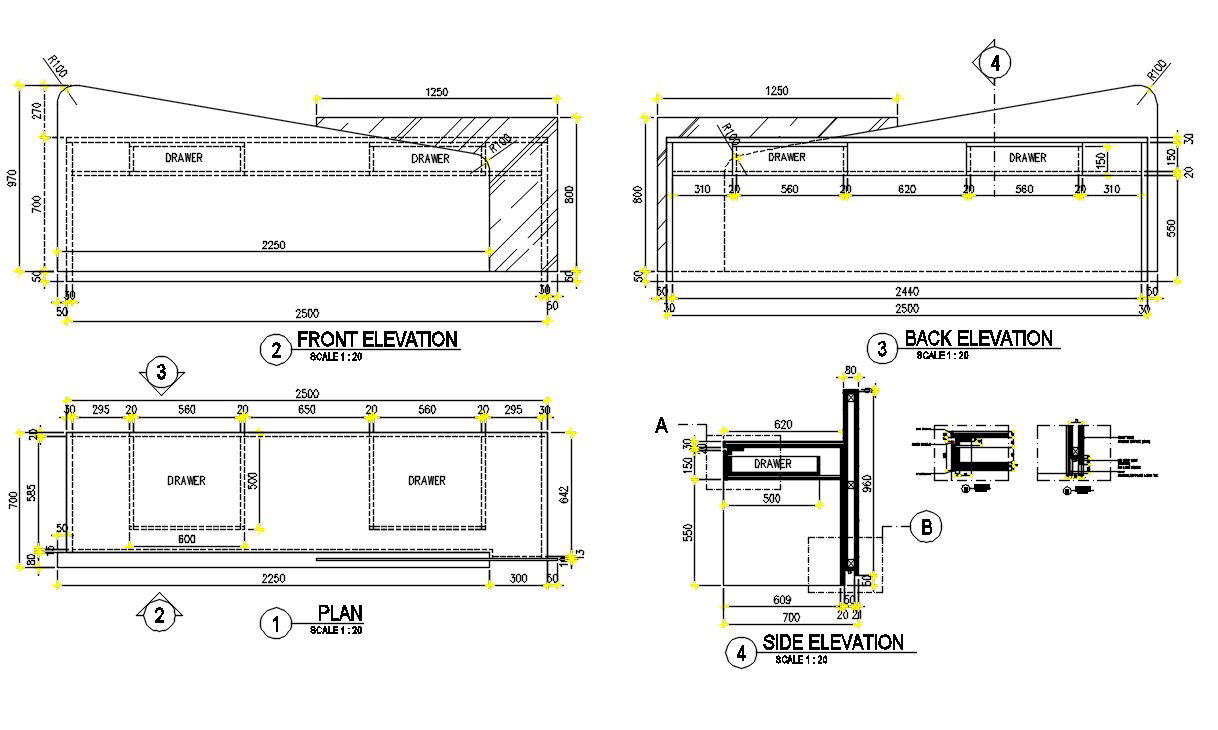Office Table AutoCAD Drawing File for Furniture Layout
Description
Office Table Drawing AutoCAD File; 2d cad drawing of reception table plan and all side elevation design with drawer detail, and all dimension detail. download table drawing DWG file and use for office furniture cad presentation.
Uploaded by:
