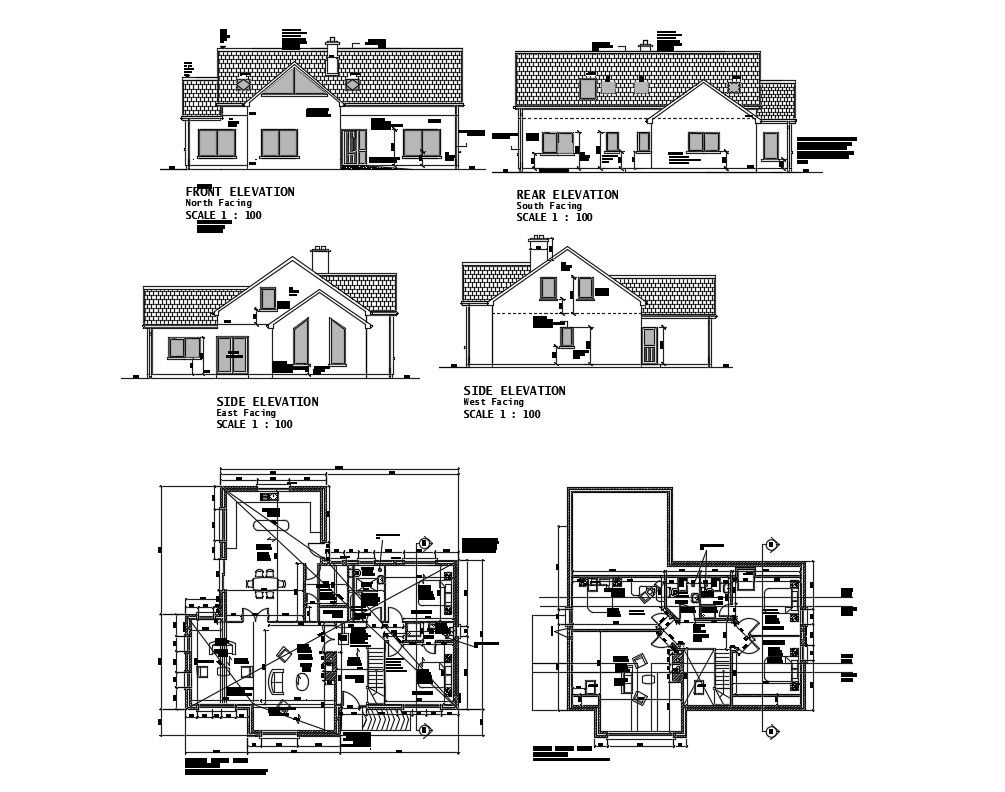Simple Modern House Design
Description
Elevation and floor plan design of the furnished residential house which shows the house floor level details along with house all sides of elevation drawing details.
File Type:
DWG
File Size:
576 KB
Category::
Interior Design
Sub Category::
Bungalows Exterior And Interior Design
type:
Gold
Uploaded by:

