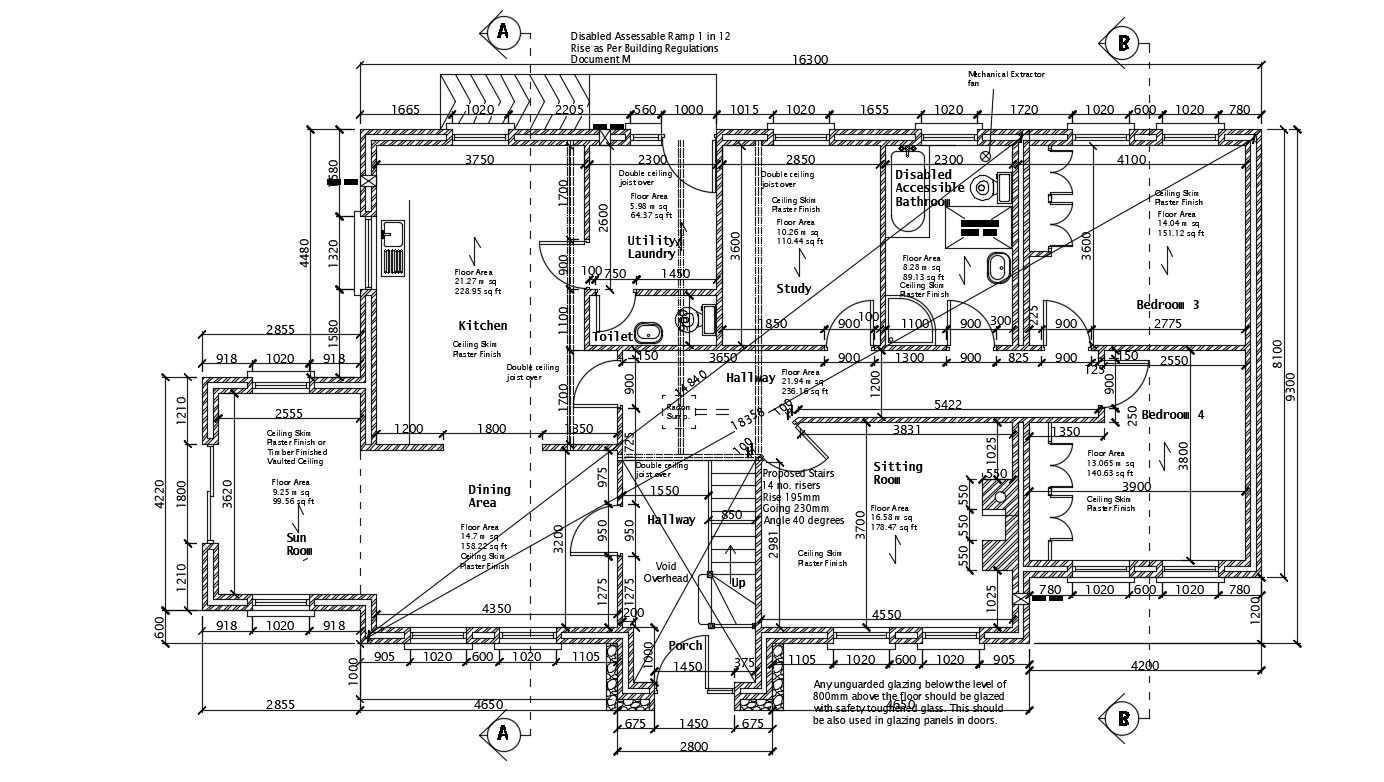Bungalow House Design CAD File
Description
2d drawing details of residence bungalow which shows the room details of the drawing-room, study room, bedroom, kitchen and dining area, sanitary toilet and bathroom details. Room and house dimension hidden line details also included in the drawing.
Uploaded by:
