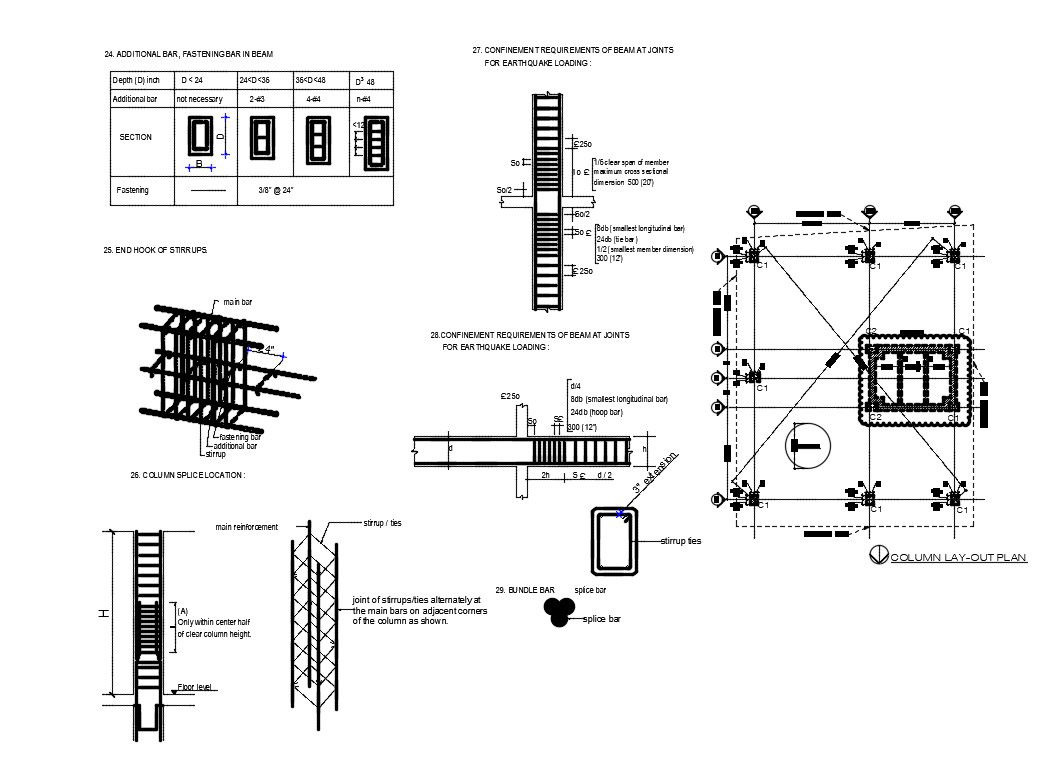RCC Drawing CAD File
Description
RCC design 2d view structural view which shows the reinforcement design in structure along with bars details in tension and compression zone. The structure is a reinforced concrete cement (RCC) structure.
File Type:
DWG
File Size:
300 KB
Category::
Construction
Sub Category::
Reinforced Cement Concrete Details
type:
Gold
Uploaded by:
