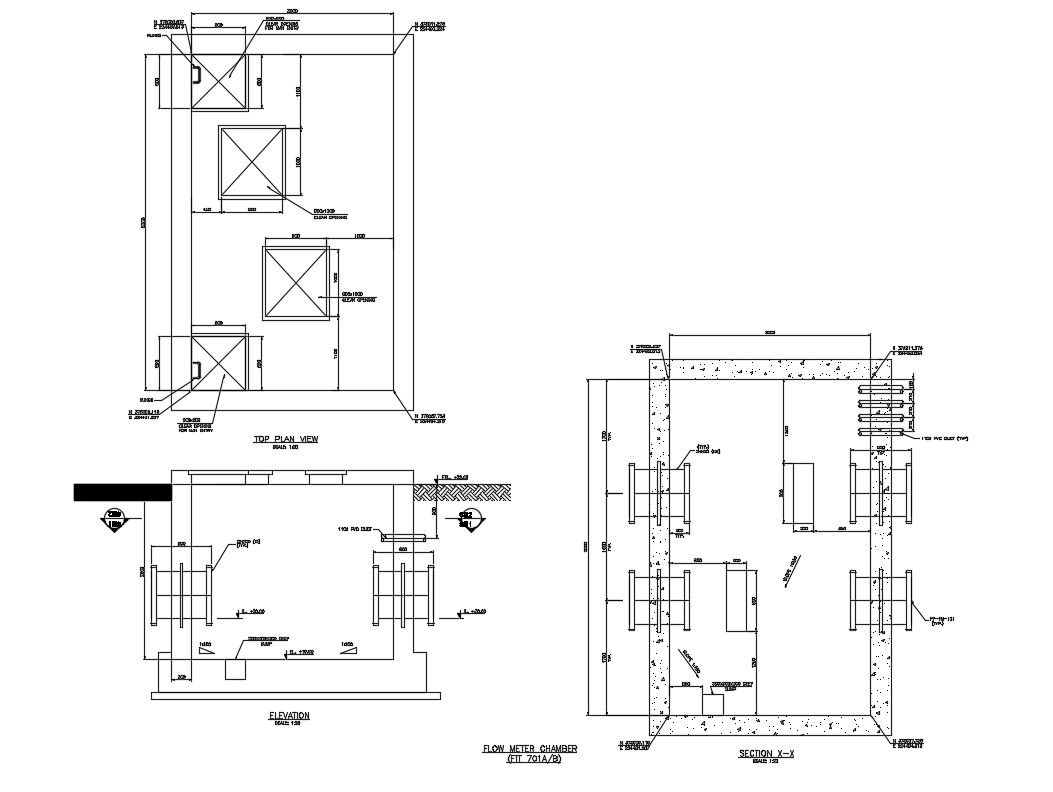Flow Meter Chamber CAD Block
Description
2d drawing details of structural designing blocks which shows the plan elevation and section drawing of flow meter chamber along with other unit details.
File Type:
DWG
File Size:
18.6 MB
Category::
Construction
Sub Category::
Construction Detail Drawings
type:
Free
Uploaded by:
