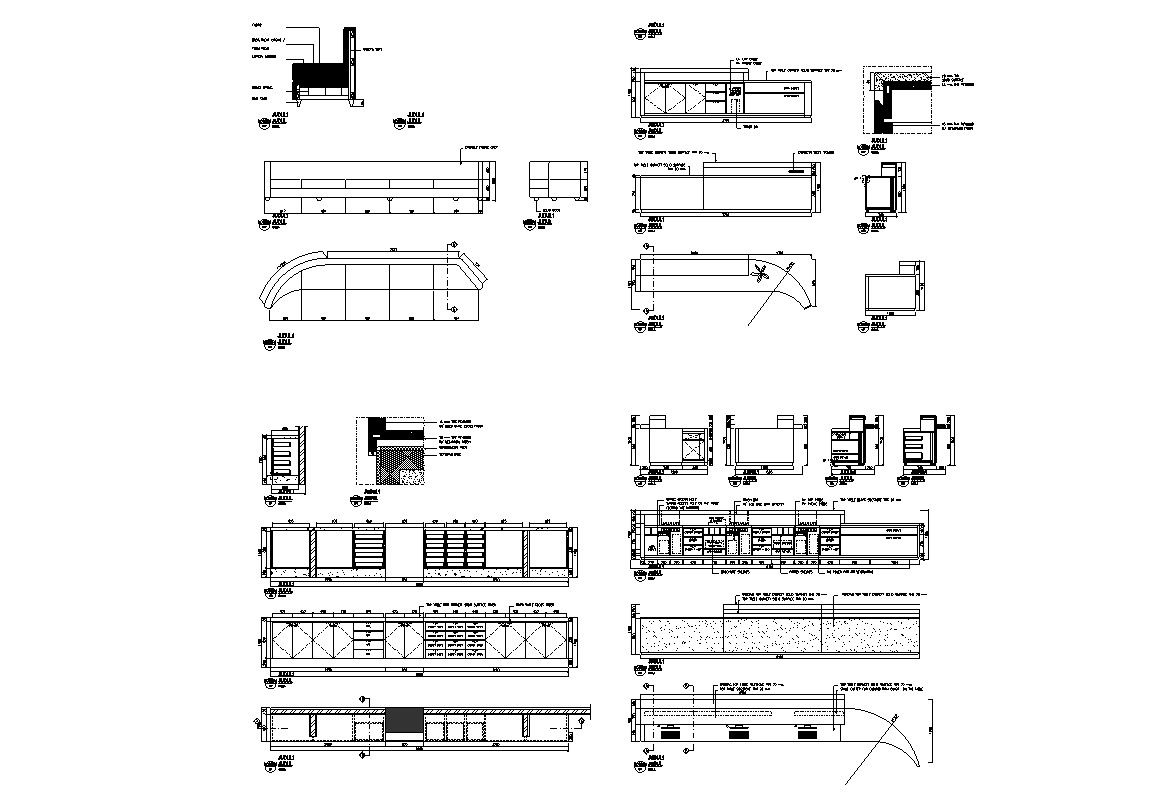Small Kitchen Floor Plans
Description
CAD drawing details of kitchen layout which shows the kitchen furniture blocks details of kitchen cabinets and shelves, Kitchen automation blocks details, kitchen sink details, and various other unit details.
Uploaded by:

