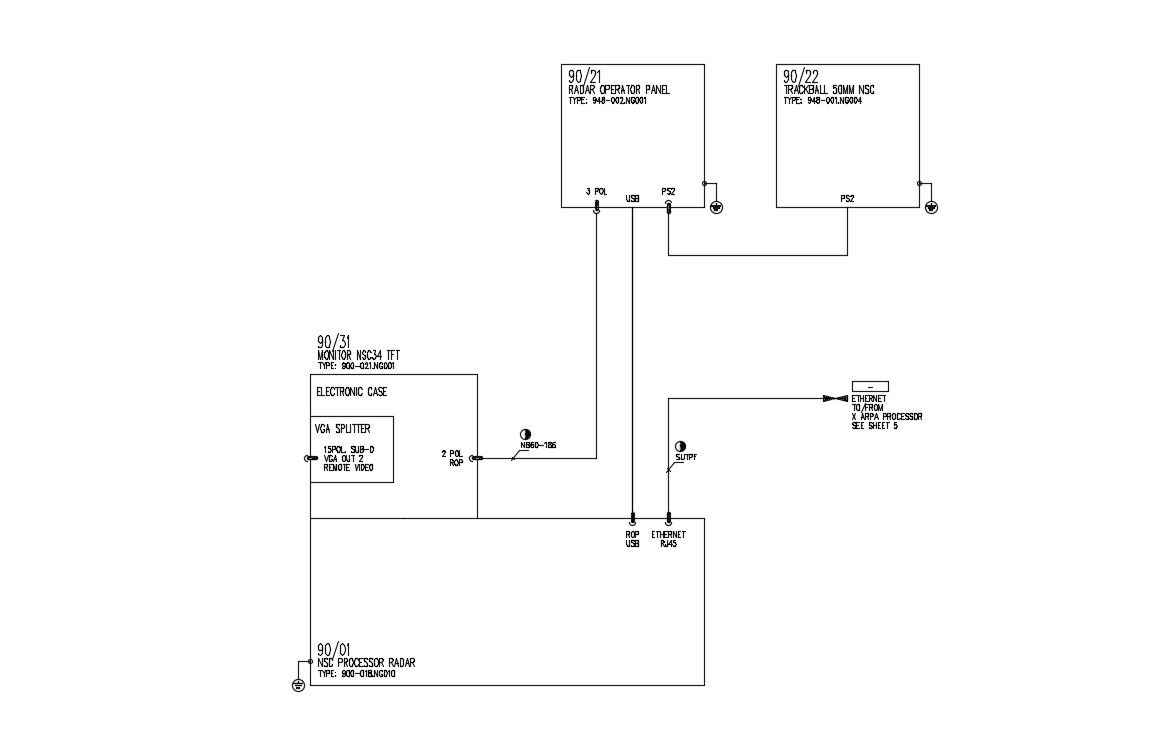Electrical Wiring CAD File
Description
Layout design of electrical circuits diagram which shows the electrical wirings design details along with electrical components details of fuse circuits, transistor and insulators, wirings, and many others.
Uploaded by:
