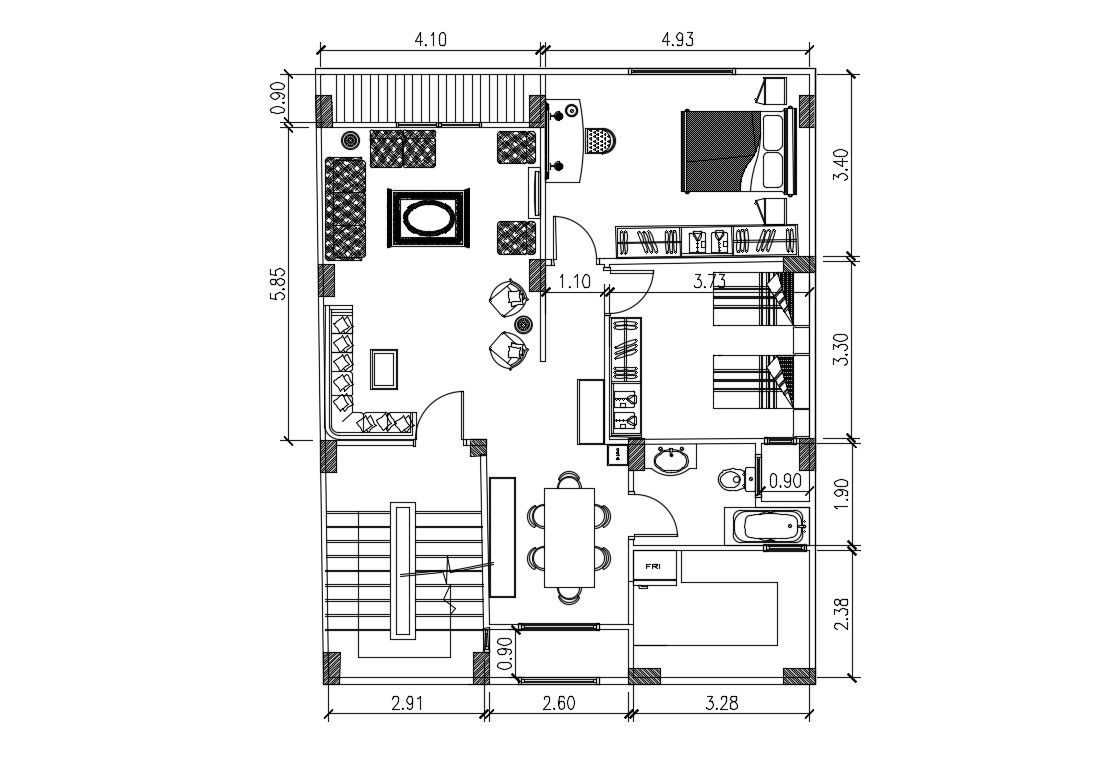2bhk House CAD Drawing Download
Description
Download Furshied House design plan which shows the 2 bhk residence house layout floor plan design which shows the room details of drawing room, bedroom, kitchen and dining area, sanitary toilet and bathroom.
Uploaded by:

