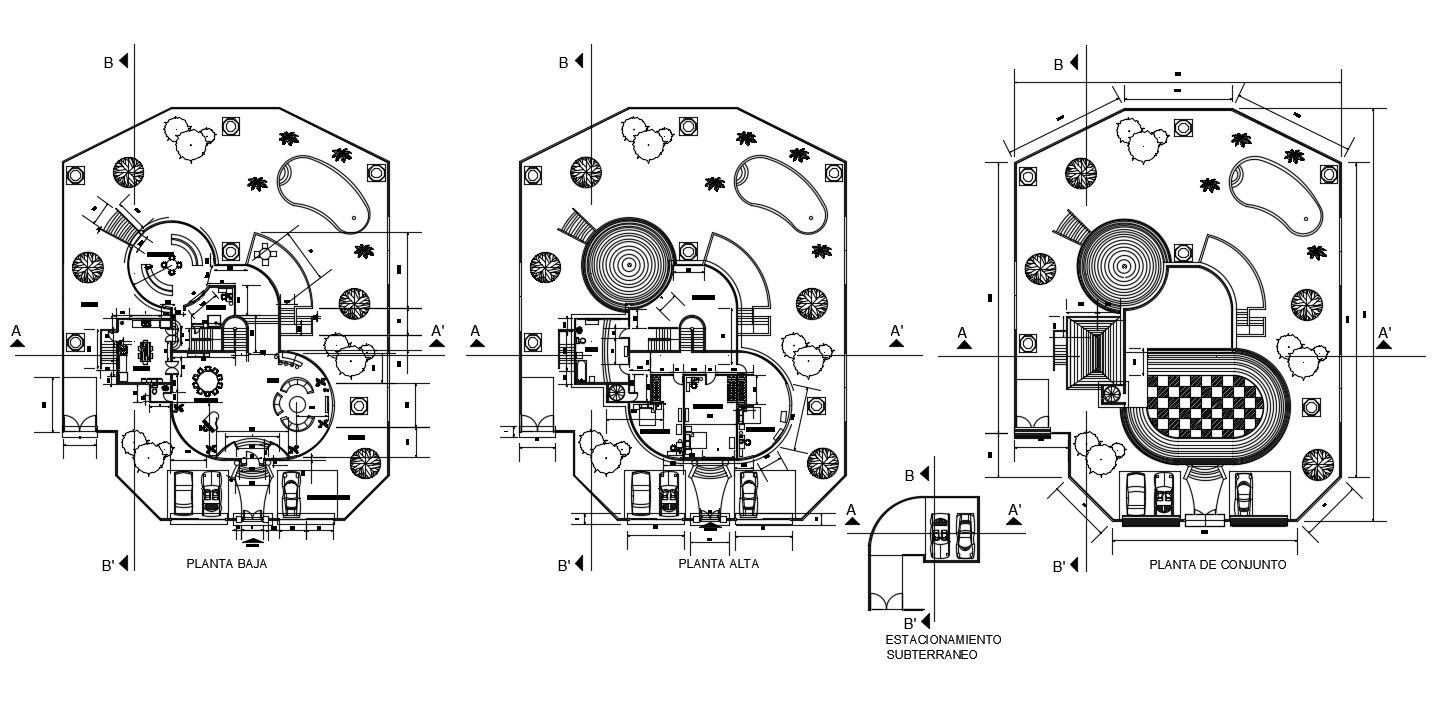Lavish House CAD Drawing
Description
2d floor plan design of residence bungalow which shows the furniture design in a bungalow along with house floor level details, dimension hidden line details, section line details, terrace plan details, swimming pool design and various other units details.
File Type:
DWG
File Size:
724 KB
Category::
Interior Design
Sub Category::
Bungalows Exterior And Interior Design
type:
Gold
Uploaded by:
