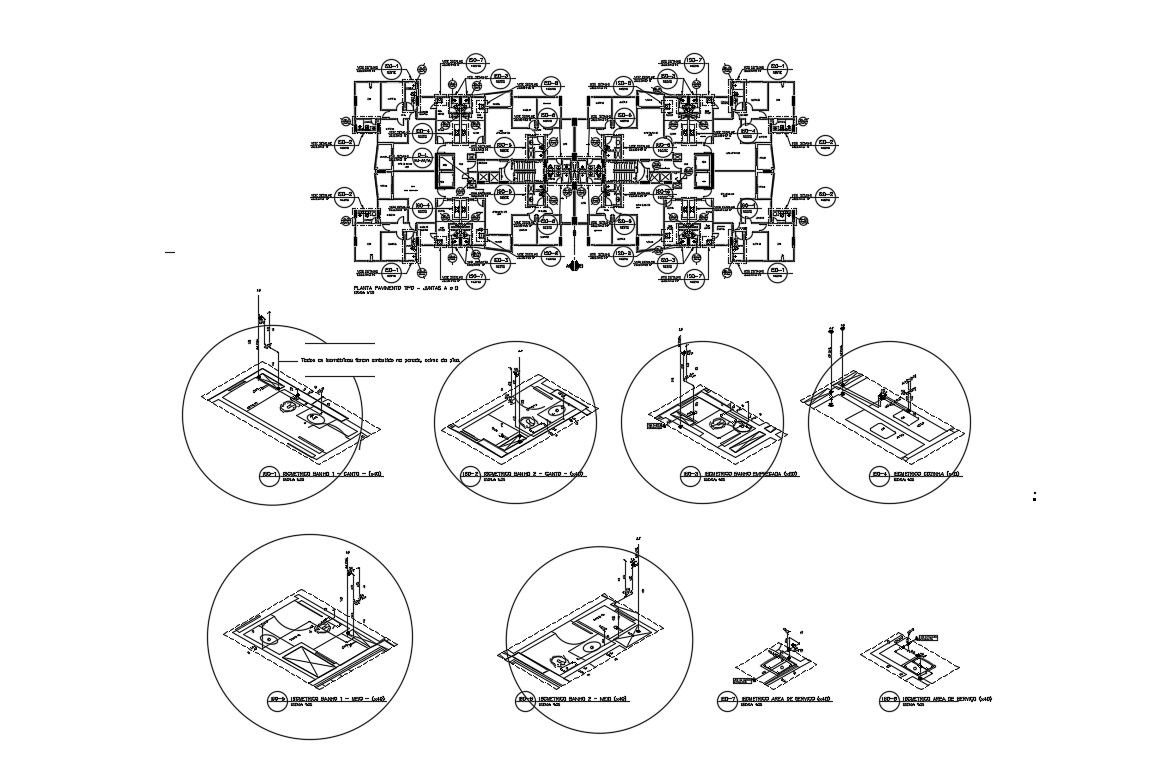Isometric Bathroom AutoCAD File
Description
Isometric Bathroom AutoCAD File; the bathroom interiors isometric set with straight oval corner shower cabins cubicles toilet units and washbasin also shows an apartment plan with bathroom drawing.
Uploaded by:
