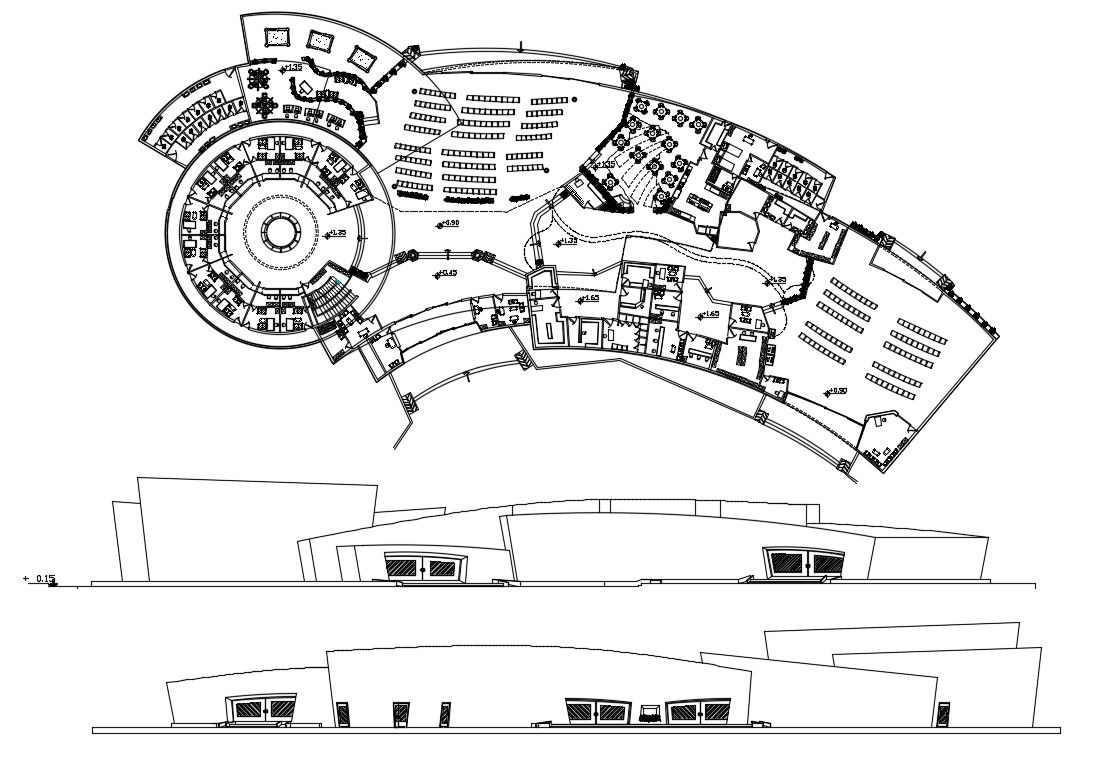Download Commerce Building CAD Drawing
Description
CAD drawing details of commercial hub plan and elevation which shows the furniture layout design in building along with floor level details and building units different sides of elevation details also included in the drawing.
Uploaded by:

