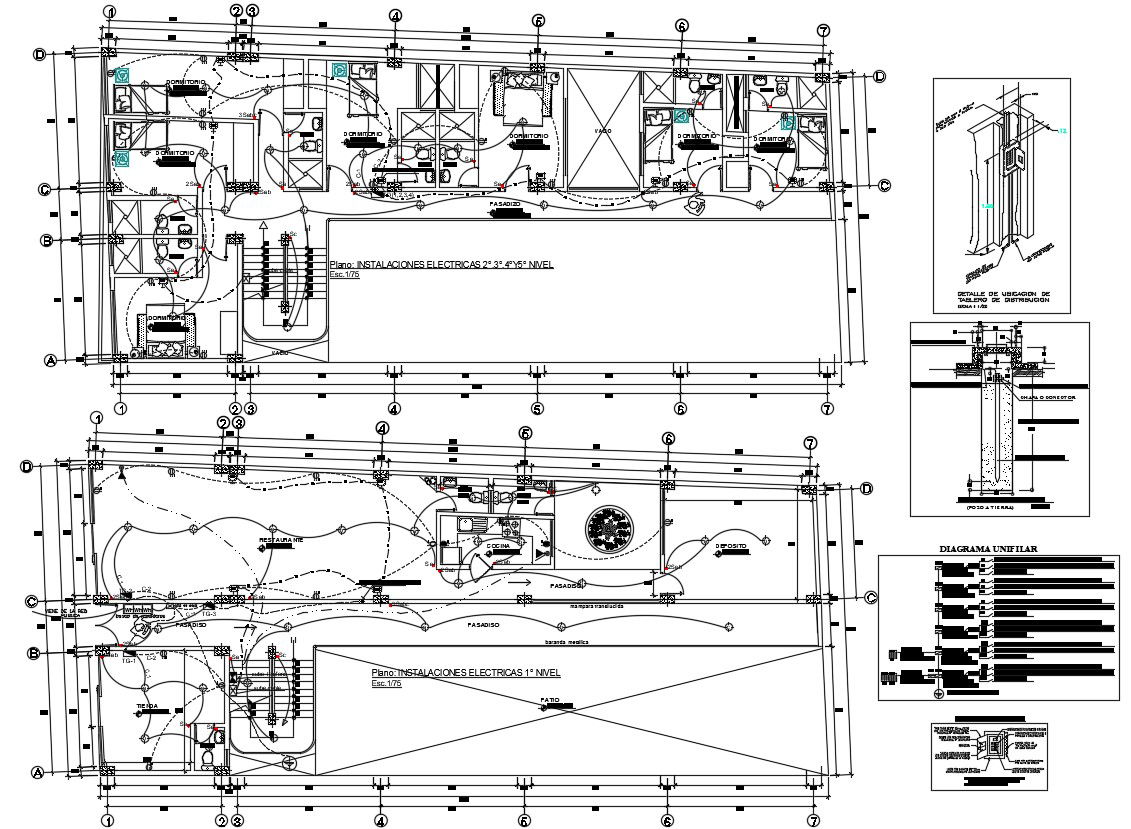Electrical Layout Plan AutoCAD file
Description
Electrical plan design in building CAD file which shows the electrical wirings details, earthing wire details, fuse and circuits details, circuit diagram details, and many other unit details.
Uploaded by:
