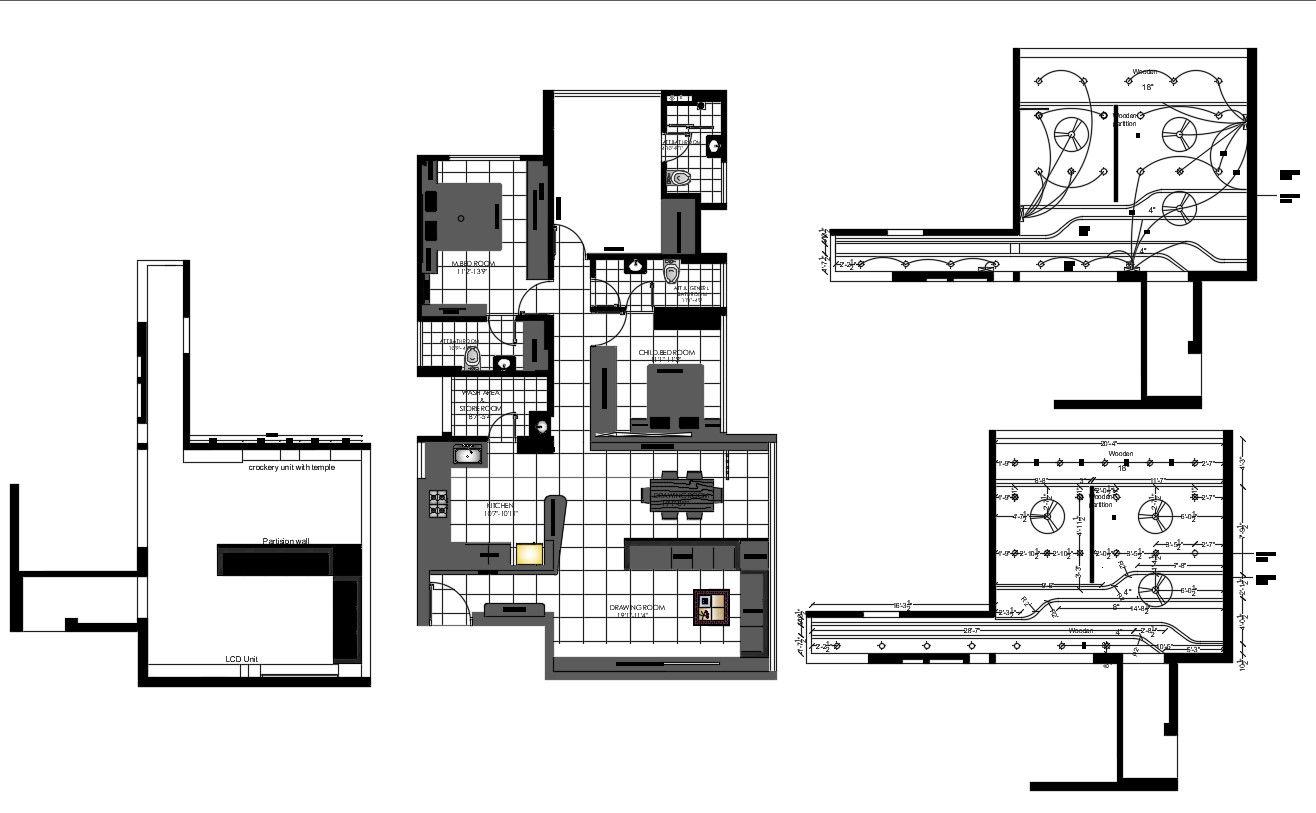Download 2 bhk Home Plan
Description
CAD plan design of the house which shows the work plan design of house along with room detailing of the master bedroom, drawing room, kitchen and dining area, balcony area details, children room details, sanitary toilet and bathroom details.
Uploaded by:
