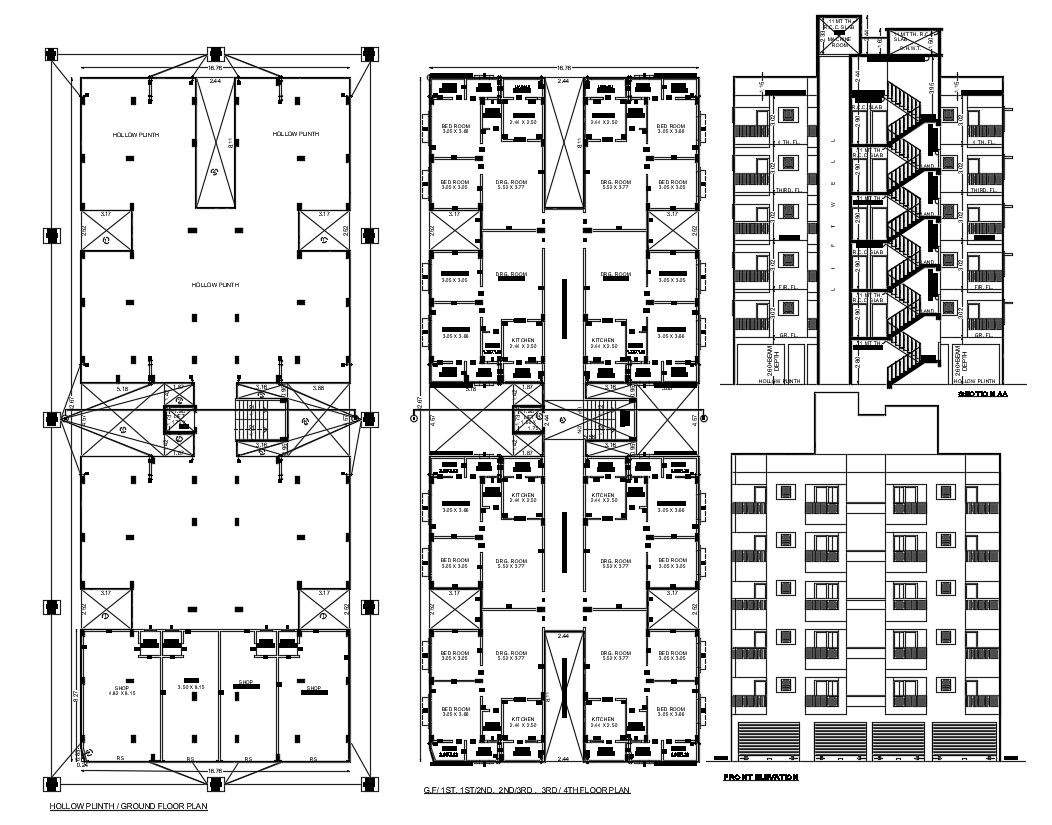Housing Apartments Download CAD File
Description
Housing apartment detailed CAD drawing which shows the terrace plan of the apartment, apartment elevation details, section view of apartment, and various other units details download the file.
Uploaded by:
