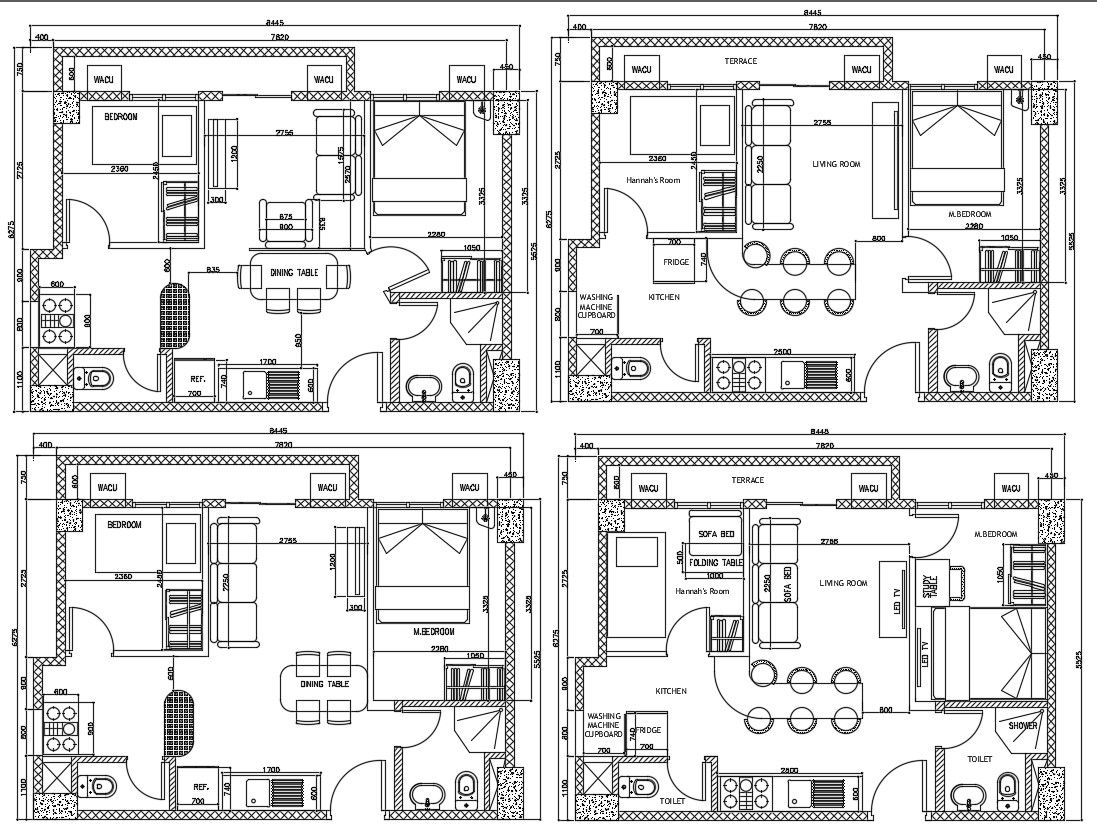Fully Furnished Apartments CAD File
Description
Furnished apartment design download CAD drawing which shows the work plan of the apartment along with floor level details and room details of drawing room, bedroom, kitchen and dining area, sanitary toilet and bathroom details in house.
File Type:
DWG
File Size:
349 KB
Category::
Interior Design
Sub Category::
House Interiors Projects
type:
Gold
Uploaded by:
