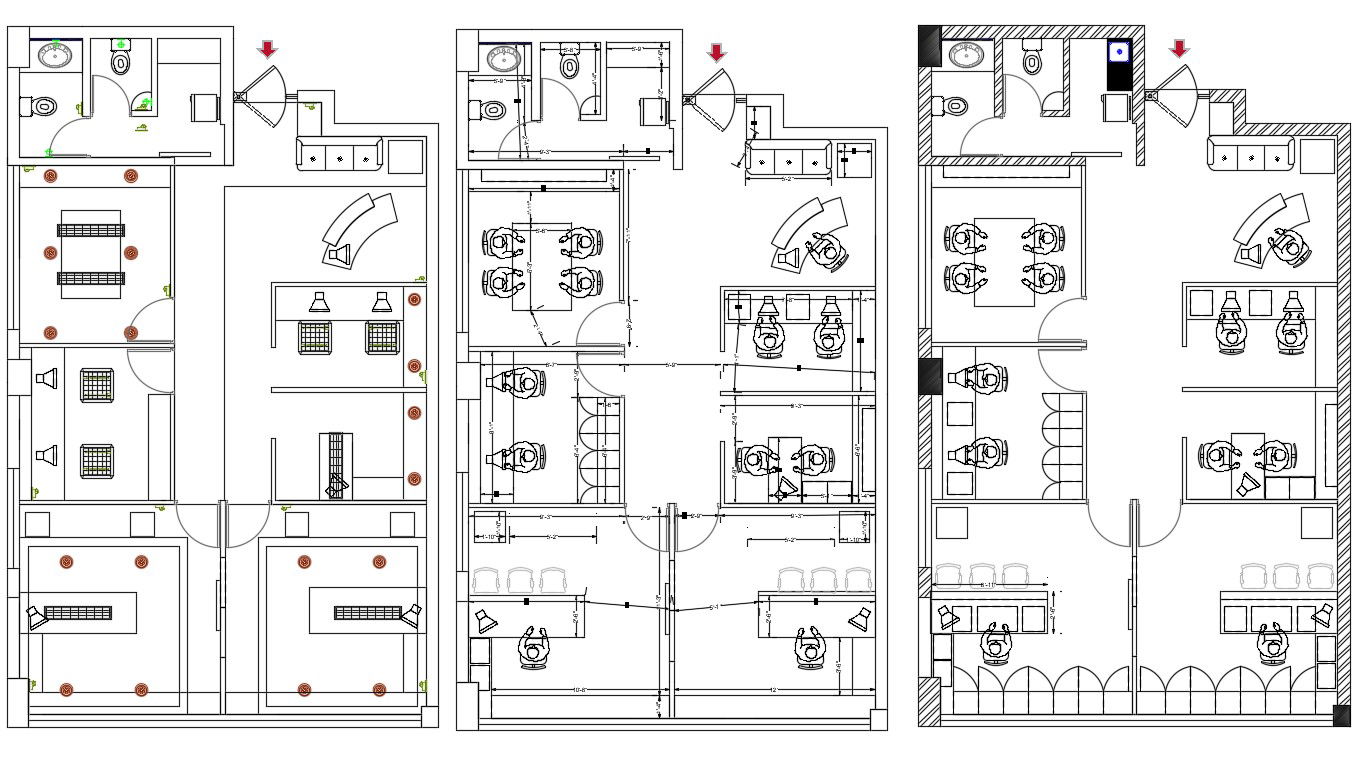Workspace Design Downlod CAD File
Description
Download 2d view of office layout which shows the workspace area planning details along with furniture blocks design in building, sanitary toilet area details, floor level details, and various other unit details.
File Type:
DWG
File Size:
294 KB
Category::
Interior Design
Sub Category::
Modern Office Interior Design
type:
Gold
Uploaded by:

